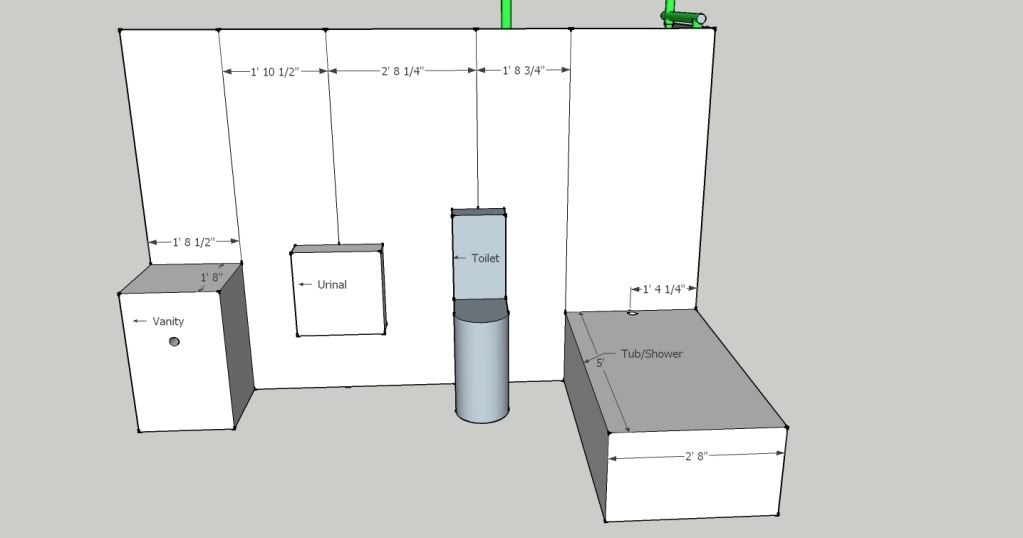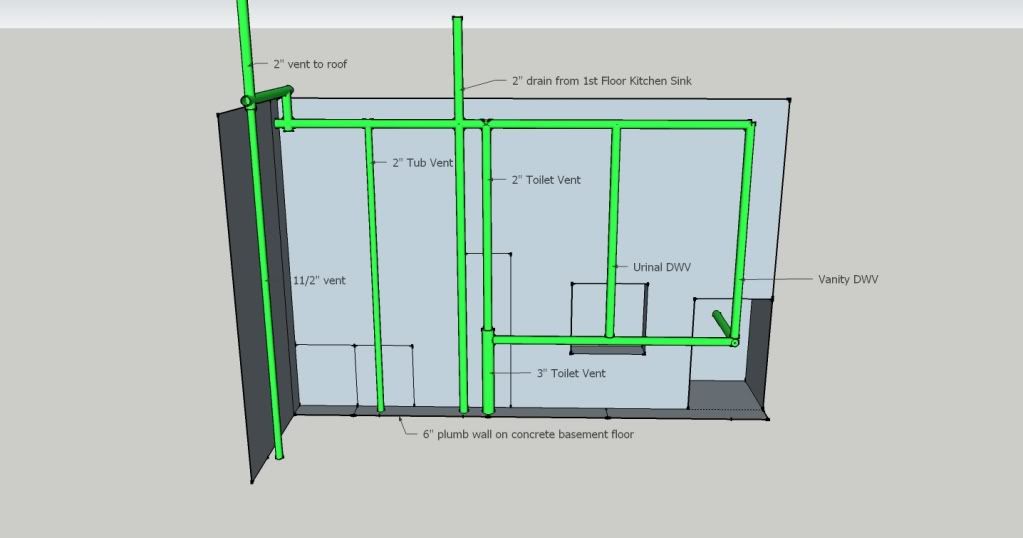 |
|
| Browse | Ask | Answer | Search | Join/Login |
|
|
||||
|
Hi there...
1. The horizontal vent is OK as long as it is sloped UPWARD at 1/4" per foot 2. Kitchen sink drain has to run straight down and not to be connected to any other pipe below 3. That 2" vent that "runs all the way through the roof " - why is it going down to the basement floor slab ? Is it connected to something ? 4. Put clean out on 3" toilet pipe above the slab Other than that - looks good... Back to you Milo |
||||
|
||||
|
Hi apani and Welcome to The Plumbing Page. At AskMeHelpDesk.com.
Great CAD! Wish I had it. Answer Milo questions 2 & 3. Milos code likes lots of vents while mine allows wet vents. If your code allows wet vents I can reduce the number of vents you have to install. I, too. Have a concern about the 2" roof vent. We just don't run a pipe from the basement to the roof for no reason. What's that pipe venting in the basement or is it draining something from above? Let me know. Tom |
||||
| Question Tools | Search this Question |
Add your answer here.
Check out some similar questions!
Hi! I'm going to do a complete remodel of my bathroomand I'm wondering if the layout I've come up with will work. I appreciate any help and insight!! Cameron
Hi All, I'm new here and am hoping for a little help in plumbing in the DWV for a two fixture bathroom, WC and Lav. The floor is concrete slab and I'm hoping to minimize the amount of removal necessary to plumb in the waste lines. I'm located in Northern Calif. if that helps with code...
Hello all, I've been lurking in this forum for a while and I've learned a lot. Thanks to all you experts. I'm planning a new 1st floor bathroom. I'll be running a new 3" PVC drain line horizontally (1/4" per foot slope) in the basement from the main stack to the new bathroom about 15 feet...
I am remodeling an existing bathroom in my basement and would like to know if the way I have this laid out is acceptable. On the drawing I have noted where a toilet flange is located. I was planning on tying the three inch line that will serve the tub, washer, and vanity into this 4". the toilet...
I am reposting since my original already moved to the 3rd page Any help with the layout would be helpful. I would like to start tearing up the concrete this weekend if I can get this figured out. I would like to put in a bathroom in my basement and move the laundry area. The existing laundry si...
View more questions Search
|







