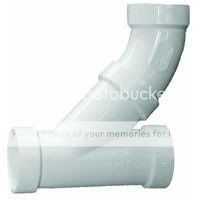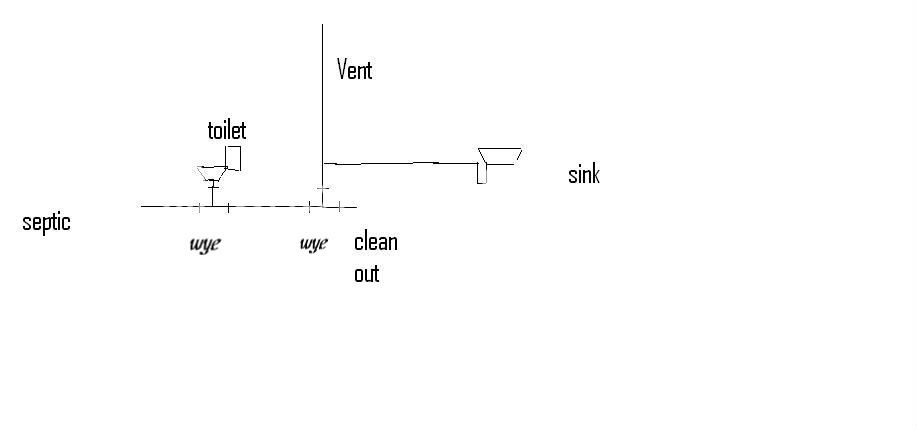 |
|
|
 |
New Member
|
|
Apr 15, 2010, 09:23 PM
|
|
|
Vent is not on discharge side of the toilet
I have built and addition to my home and did my own plumbing. I have a question about draining and vents. Here is the way I vented my toilet and sink in the bathroom. Please see image here and tell me if this is correct. If it is not correct, please tell me what will happen if I leave it like this. Thanks for any help.
|
|
|
 |
Junior Member
|
|
Apr 16, 2010, 03:51 AM
|
|
|
Its incredible what you can do with an etch a sketch! LOL! It is hard to tell the arrangement of your fittings underneath the toilet. Almost looks like an upside down wye fitting with a 90 degree elbow going to the sink and vent. That of course would be wrong! If you used a tee fitting on the vertical run to go to the sink and vent that is fine but will have a possibility of a gurgle. If you used a wye fitting on the horizontal run that is also fine. That is commonly known as a wet vent. Not every municipality allows wet venting but it works!
|
|
|
 |
Eternal Plumber
|
|
Apr 16, 2010, 07:14 AM
|
|
|
Chayn is correct. You're wet vented and in my area (SPC) it passes coode. This is how we rough in our bath rooms, (see image).
Good luck, Tom
|
|
|
 |
New Member
|
|
Apr 16, 2010, 10:05 AM
|
|
|
Ok.. thanks a lot guys. Here is a revised drawing.. it is more accurate and shows the fittings. Let me know if it changes your thoughts or not. Thanks again so much.
|
|
|
 |
Junior Member
|
|
Apr 16, 2010, 11:56 AM
|
|
|
Ok, a tee on its back for a drain fitting is against code. BUT, you can use a heel outlet 90 which is pretty much the same thing so it should work.
|
|
|
 |
New Member
|
|
Apr 16, 2010, 12:22 PM
|
|
|
Thanks CHayn. I am using a sanitary tee like here with the flow being being directed where the crap is supposed to go. The inspector has already signed off on the plumbing... but he didn't crawl up into the crawl space to look at it. Seems like you experts think it work fine though.
|
|
|
 |
Eternal Plumber
|
|
Apr 16, 2010, 03:21 PM
|
|
|
I agree that a sanitary tee is way out of code and Like Chayn I would rather see a combination wye and eight bend or a heel inlet elbo but if you passed inspection give it a try. If there's a problem it can always be replaced, I hope this willl be installed in a crawl space and not under a pour. Good luck, Tom
|
|
|
 |
New Member
|
|
Apr 16, 2010, 04:36 PM
|
|
|
Hi Speedball. I'm not a plumber so I didn't know what a wye was.. so I looked it up in Google and saw a picture here: And would you believe it.. it actually DO have a wye there. I just thought it was a different kind of Tee. It is in the same position as the image I'm referencing.
|
|
|
 |
Eternal Plumber
|
|
Apr 17, 2010, 06:19 AM
|
|
|
 Originally Posted by whburgess

Hi Speedball. I'm not a plumber so I didn't know what a wye was..so i looked it up in google and saw a picture here: And would you believe it..it actually DO have a wye there. I just thought it was a different kind of Tee. It is in the same position as the image i'm referencing.
If it's looking up then you have correctly installed a combination wye and eighth bend, (see image). Good luck, Tom
|
|
|
 |
New Member
|
|
Apr 17, 2010, 10:38 AM
|
|
|
Actually it is installed in this position 
And I have installed two of them in a row.. just like in my drawing here 
|
|
|
 |
Eternal Plumber
|
|
Apr 18, 2010, 05:17 AM
|
|
|
Works for me! Good luck, Tom
|
|
|
 |
Plumbing Expert
|
|
Apr 18, 2010, 08:22 AM
|
|
|
Agree with Tom: that combination Y and 45 makes waste water to flow better. Also, if you ever have to snake it, the snake will make the turn w/o problem. Good luck getting 3/4" snake through Sanitary T... Good job
|
|
|
| Question Tools |
Search this Question |
|
|
|
Add your answer here.
Check out some similar questions!
Vent stack on wrong side of bathroom
[ 2 Answers ]
When my house was built they included the "rough ins" for a basement bathroom. Due to what we wanted to finish in the basement we had them move the rough ins 6ft 6ins. Now that I'm in the process of finishing the basement, I'm dealing with a vent stack on the opposite side of the bathroom from...
Having my dryer vent to the side, not back
[ 3 Answers ]
I have a gas Maytag and have been told it is an easy process. I see where I would know out the hole after this I have no idea what is required. Can anyone help?
Side discharge shower drain
[ 4 Answers ]
I am replacing my tub with a larger shower pan. The drain for the new shower hits dead center on a floor joist. Does anyone know if a side discharge drain is available in 2" and where I might get one? I could build out the wall so that it would miss the joist but it's a small bathroom.
View more questions
Search
|









