 |
|
|
 |
Full Member
|
|
Aug 26, 2009, 11:45 AM
|
|
|
Interior wall removal
|
|
|
 |
Home Repair & Remodeling Expert
|
|
Aug 26, 2009, 02:48 PM
|
|
|
2x12 screams load bearing wall and the triple 2x4 support fits with that too. That 2x12 may stop and restart on the other side of the triple 2x4. Got to confirm if the triple is carrying any load. This could easily be an engineers call.
|
|
|
 |
Full Member
|
|
Aug 26, 2009, 02:56 PM
|
|
|
 Originally Posted by ballengerb1

2x12 screams load bearing wall and the triple 2x4 support fits with that too. That 2x12 may stop and restart on the other side of the triple 2x4. Gotta confirm if the triple is carrying any load. This could easily be an engineers call.
Even with another wall 43" from it before getting to the end of the beam? I have engineered trusses in the ceiling. Why can the beam in the cathedral ceiling span the whole area without support under it?
|
|
|
 |
Home Improvement & Construction Expert
|
|
Aug 26, 2009, 03:16 PM
|
|
|
Bob,
Check Patty's previous post on this wall. She has trusses and only attic space above. The only load that there could be, would be the ceiling, and trusses should be self supporting. Span of this beam is is less than 12'.
|
|
|
 |
Full Member
|
|
Aug 26, 2009, 03:51 PM
|
|
|
 Originally Posted by hkstroud

Bob,
Check Patty's previous post on this wall. She has trusses and only attic space above. The only load that there could be, would be the ceiling, and trusses should be self supporting. Span of this beam is is less than 12".
I think it will be OK and thanks for your input Harold. You know I wouldn't do anything to compromise my home. The roof slopes down to the wall where the front door is and my gable ends are on the sides in the direction that the beam goes.
|
|
|
 |
Ultra Member
|
|
Aug 27, 2009, 06:45 AM
|
|
|
If u have a cathedral ceiling on living room side of beam and flat ceiling on dining room side, then ceiling beams are sitting on 2 by 12.
This makes the 2 by 12 beam supporting.
Chuck
|
|
|
 |
Home Repair & Remodeling Expert
|
|
Aug 27, 2009, 09:58 AM
|
|
|
Is this home built with a scissors truss, does the interior ceiling slope match the slope of the roof?
|
|
|
 |
Full Member
|
|
Aug 27, 2009, 02:27 PM
|
|
|
 Originally Posted by ballengerb1

Is this home built with a scissors truss, does the interior ceiling slope match the slope of the roof?
The ceiling matches the slope of the roof and I think it's a scissor truss from looking at pictures of scissor trusses. The beam is one solid piece for 16' 3". The beam lies diectly under the ac ducts in the picture.
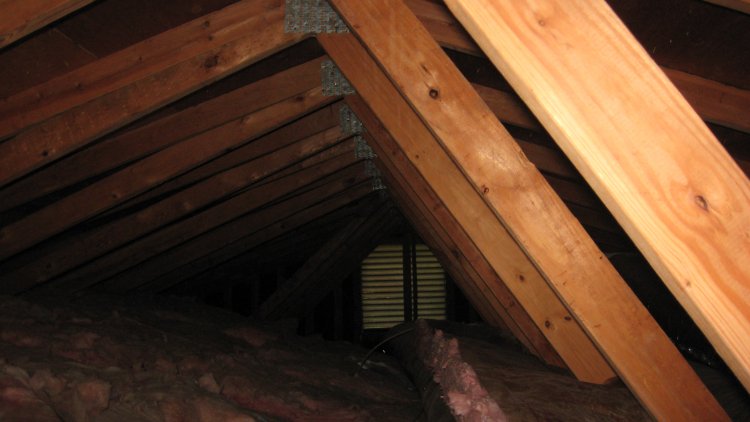
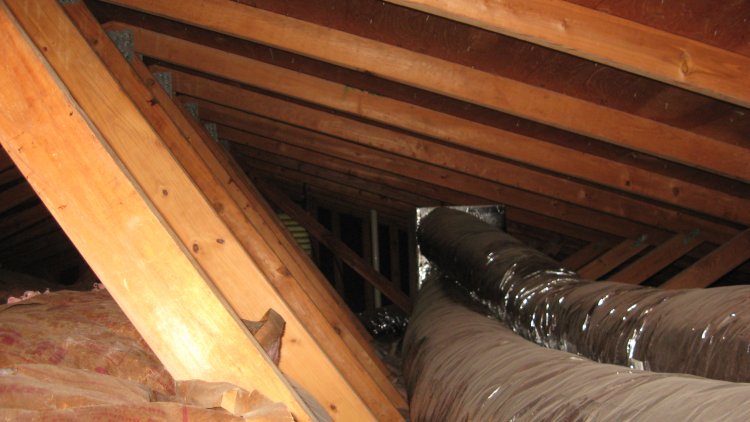
|
|
|
 |
Home Repair & Remodeling Expert
|
|
Aug 27, 2009, 04:22 PM
|
|
|
Here are pictures of scissor trusses. picture of a scissor truss - Google Images The interior ceiling would not match the exterior roof line with a scissor. I can't picture any builder sandwiching two 2x12 over ply for no other reason than a load bearing beam. Any chance you can call your local building department and see if they have a copy of your plans from when it was built. Ask the inspector to take a peak, I really still think this wall is load bearing.
|
|
|
 |
Full Member
|
|
Aug 28, 2009, 01:42 PM
|
|
|
 Originally Posted by ballengerb1

Here are pictures of scissor trusses. picture of a scissor truss - Google Images The interior ceiling would not match the exterior roof line with a scissor. I can't picture any builder sandwiching two 2x12 over ply for no other reason than a load bearing beam. Any chance you can call your local building department and see if they have a copy of your plans from when it was built. Ask the inspector to take a peak, I really still think this wall is load bearing.
I talked to an inspector and he said the beam was fine without the wall so I tore down the 2x4's under it and cut and removed the top plate. It was just toenailed into the beam and there wasn't another 2x4 on top of it. It wasn't directly under the ceiling joist. 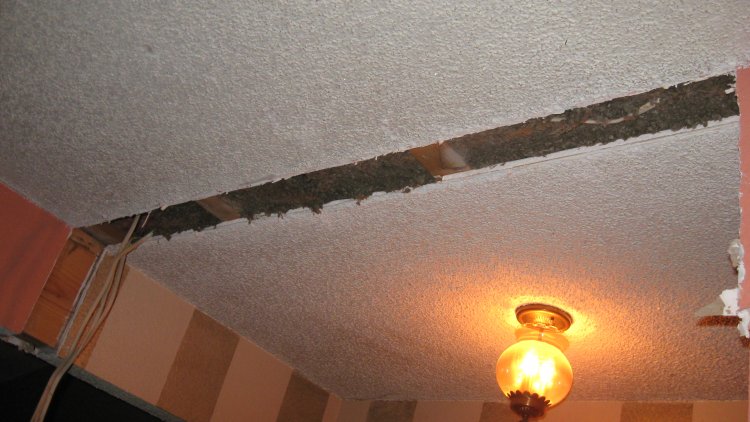
|
|
|
 |
Home Improvement & Construction Expert
|
|
Aug 28, 2009, 02:03 PM
|
|
|
Congrats Patty,
Never concerned about the wall, only about the post under the beam. Obviously the house didn't fall down. If the beam bows in the next 20 years let us know, we'll come fix it.
|
|
|
 |
Full Member
|
|
Aug 28, 2009, 02:23 PM
|
|
|
 Originally Posted by hkstroud

Congrats Patty,
Never concerned about the wall, only about the post under the beam. Obviously the house didn't fall down. If the beam bows in the next 20 years let us know, we'll come fix it.
I am sure it will be fine since it's well supported by the other end twice... once at the end and 36" from that in the air return duct. I still have a truss roof supported by the outside walls. I'll let you know if anything sags but the 2x4's came out with hitting them with a regular hammer so I don't think there was much weight on them.
|
|
|
 |
Home Improvement & Construction Expert
|
|
Aug 28, 2009, 03:00 PM
|
|
|
Do you mean the 2x4s under the beam?
|
|
|
 |
Full Member
|
|
Aug 28, 2009, 04:05 PM
|
|
|
 Originally Posted by hkstroud

Do you mean the 2x4s under the beam?
Yes the 2 x 4's under the beam came out with just hitting with a hammer!
|
|
|
 |
Home Improvement & Construction Expert
|
|
Aug 28, 2009, 04:20 PM
|
|
|
Then you definitely have no worries. That is other than patching up the floor and ceiling. I'll be waiting to see what you do with the area. I know it will be great.
|
|
|
 |
Full Member
|
|
Aug 28, 2009, 05:25 PM
|
|
|
 Originally Posted by hkstroud

Then you definitely have no worries. That is other than patching up the floor and ceiling. I'll be waiting to see what you do with the area. I know it will be great.
Thanks Harold! I'll let you see the finished product after I patch the ceiling,wall and rip out the vinyl tile and refinish the concrete floor to look like wood like I did this room. 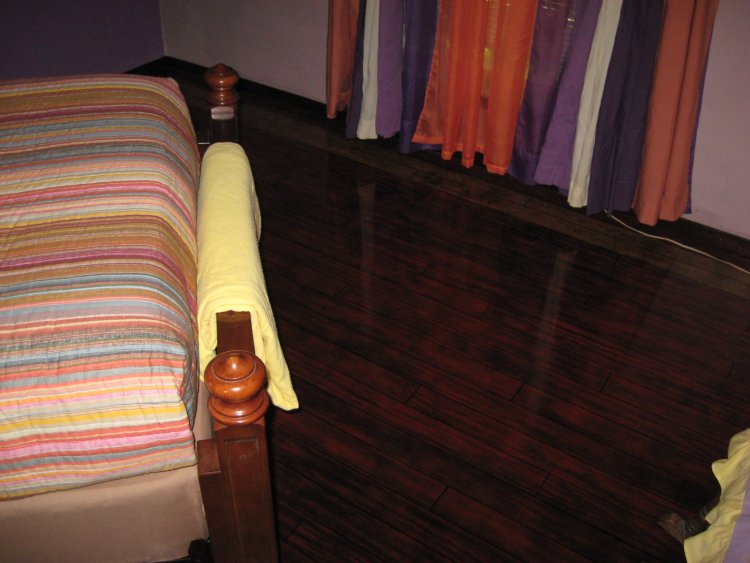
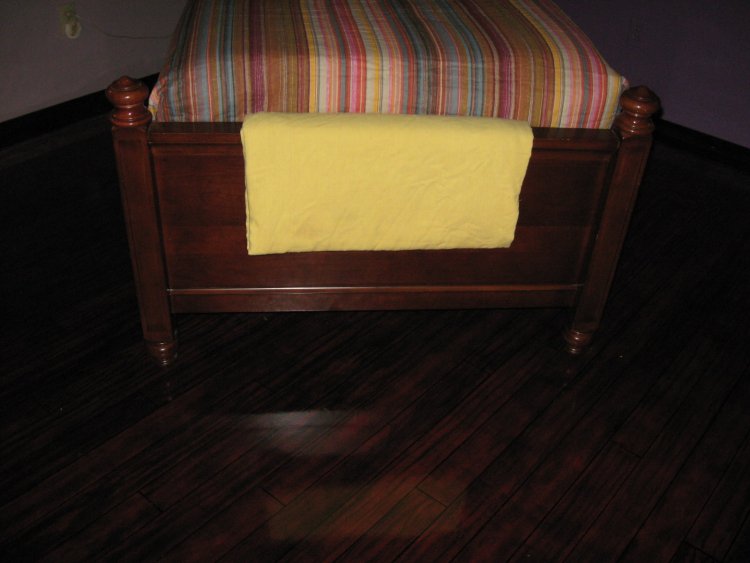
|
|
|
| Question Tools |
Search this Question |
|
|
|
Add your answer here.
Check out some similar questions!
Removing 6' of 11' 6" interior wall
[ 0 Answers ]
I have a 11'6" interior wall separating the dining room from the entrance hallway. I want to remove 6' of it to open the space up. I will only have to move one electrical line for the light switch to the dining room ceiling light which is no problem since it will be made shorter. I am posting pics...
What material can I use on an interior basement wall?
[ 3 Answers ]
I have a 50+ home, and half of a finished basement. The foundation was poured using floor board back then, so there's horizontal lines in the walls. (During the depression I am told) Some aren't too bad, some are very noticeable. To save money we originally sponged painted over them to hide the...
Interior shower wall
[ 2 Answers ]
I just finished insulating an interior shower wall and will start cutting the hardi backerboard to go over it. Do I have to put up a vapor barrier or can I just red guard it before installing the 12x12 porcelain tiles? Also is Versabond fortified thinset mortar the correct mortar to use? I will be...
Removal of plaster from interior brick walls
[ 1 Answers ]
Has anyone had success removing plaster from interior brick walls to expose the brick beneath? Would like to have the brick as the finished surface when removal is complete. It looks like a major portion of the plaster can be removed with a flat shovel. Are chemicals needed to remove the rest, or...
Removing an interior wall
[ 3 Answers ]
I am Renovating my kitchen and am removing the wall between the kitchen and dining room.
The roof is constructed with W trusses that span the entire house. The wall rests beneath the middle of the trusses, but only halfway along from an exterior wall. After searching on-line for a while I have...
View more questions
Search
|








