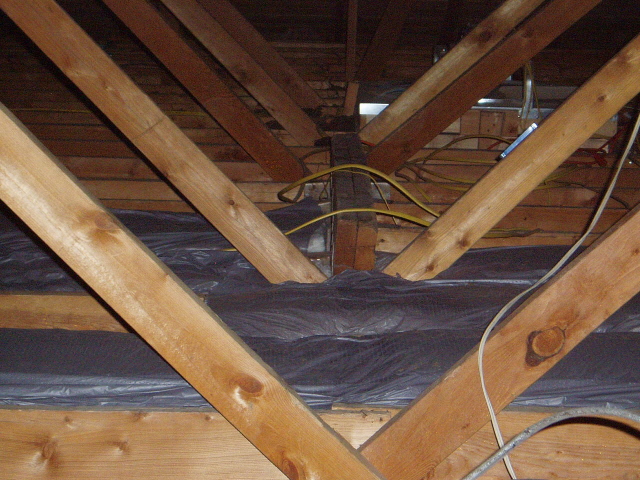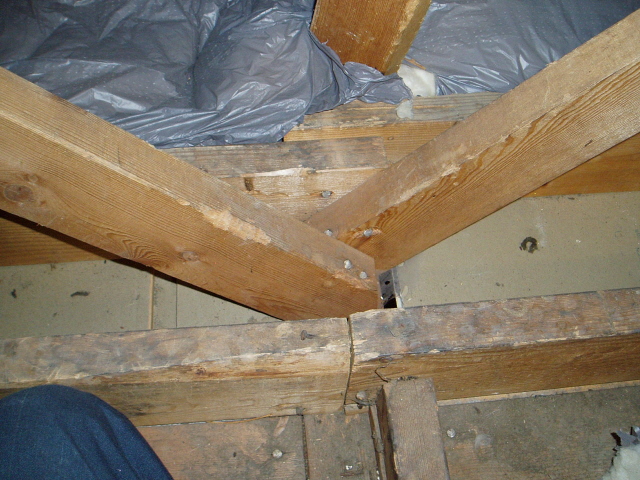 |
|
|
 |
New Member
|
|
Jun 8, 2008, 10:15 AM
|
|
|
replacing a load bearing wall
currently have a wall 12'6" that seperates the living room from a staircase, would like to box it out to have an opening to the stair well and make the wall just 4 foot tall. the wall is currently 2x4 16" on center with a double top plate. Attic space directly above it with the roof ridge 3 feet above this wall.
would like to keep the current double top and add a doubled up 2x6 below it with a 4x4 post and each end plus one on the other side of my opening.
going left to right it would be 9'6" from post 1 to post 2, and a 36" openign from post 2 to post 3. would this be build up enough for what I am wanting to do.
if it helps the wall directly beneth this one is a doubled up 2x6 with half inch ply sandwiched between it, with 2x4 every 16" it is this way beneth both walls on each side of the staircase and run the whole length of the basement. Home was built in the 1960, we do receive some good snow storms in Colorado
thanks in advance
|
|
|
 |
Home Repair & Remodeling Expert
|
|
Jun 9, 2008, 08:27 AM
|
|
|
Not sure where my post disappeared to but I was here yesterday and asked you some questions. Anyone have an udea where that went?
|
|
|
 |
Home Repair & Remodeling Expert
|
|
Jun 9, 2008, 10:22 AM
|
|
|
Whatever, the old post is gone so lets try it again. This stud wall doesn't look like a load bearing wall to me. Do the ceiling joist run parallel or perpendiculat to this wall? If this were to be a load bearing wall what carries the load beyond where the current wall stops?
|
|
|
 |
New Member
|
|
Jun 9, 2008, 02:31 PM
|
|
|
ceiling joist runs perpendicular to this wall, there is a wall directly beneth this wall that has a 2x6 doubled up with 1/2"ply in the middle that runs the full length of the basement. In the attic directly above there is the roof ridge board.
|
|
|
 |
Home Repair & Remodeling Expert
|
|
Jun 9, 2008, 05:50 PM
|
|
|
I saw the attic picture but still can't see how this is load bearing if it stops right there in the stair well area. The bare stud wall is the one you are talking about, right. Is this wall dead center in the house? It does just stop doesn't it or am I seeing the picture wrong?
|
|
|
 |
New Member
|
|
Jun 9, 2008, 06:12 PM
|
|
|

 yes this wall is centered in the house, the finished wall in the background is 38" back of the roof center line. Don't no for sure if it is or is not load bearing just figured better to be safe then sorry. In the picture you will see the king post on the far left believe that's what its call 2) 2x4 with cut down boards in the middle directly above that and spanning to the left out of the picture in the attic is a doubled up 2x6 that have 3 ceiling joist attached to it. This hidden header rest 5 inchs over the top edge of the king post on this wall as well as the office wall that's out of view. Where these joist join together is right on top of the wall I want to change
|
|
|
 |
Home Repair & Remodeling Expert
|
|
Jun 10, 2008, 07:03 AM
|
|
|
From what I can see that double 2x6 does absolutely nothing. It sits on top of any load and there appears to be nothing putting stress on it. I am not an engineer but feel pretty certain this wall is none load bearing. Here is what I'd recommend since I can't be there. Call a few local remodeling contractos and ask them to give you an estimate from the work you want done. I know you are doing this yourself but I may cost nothing to get 3 others guys to give you their ideas.
|
|
|
 |
Junior Member
|
|
Jun 10, 2008, 11:13 AM
|
|
|
Are the trusses I the attic engineered trusses (i.e. did they come prefab from the supplier)? I would guess not from the pics but thought I'd ask. I am doing something very similar with a wall that I thought was not load bearing based on it's placement in my home (not dead center). It turns out, a call to the truss manufacturer taught me that the wall I am moving is in fact bearing the weight of those trusses, and so I need to install a microlam header in the walls place. My point being, be absolutely certain it is not load bearing. I had a city inspector and contractor both tell me they did not think the wall was load bearing, so I am very glad I checked with the truss company before I pulled the wall out.
Good luck!
|
|
|
 |
New Member
|
|
Jun 10, 2008, 11:39 AM
|
|
|
with the doubled up 2x6 in the attic there is 3 ceiling joist tied into on each side with joist hangers and the doubled up beam rest 5 inchs on to the wall I would like to modify. As far as the joints from the ceoiling being tied together right on top of this wall from the pic you don't believe that those bear any weight on the wall?
|
|
|
 |
Home Repair & Remodeling Expert
|
|
Jun 10, 2008, 12:23 PM
|
|
|
Hate to say this but whoever put this together is no engineer either. The double 2x6 is acting as a header of sorts with ceiling joist hanging from it. Each end of the 2x6 must be supported and those two verticle support columns carry the weight of the ceiling but not the house. This would not be a lad bearing wall. However you would still need a verticle column at the end. You would not be able to completely remove all of your wall but 95% of it.
|
|
|
 |
New Member
|
|
Jun 10, 2008, 06:50 PM
|
|
|
this is what I would like to see happen. Leave the double top plate in place. Put a doubled up 2x6 underneath it. Take the current studs and cut them down to 46 1/2 inchs. Put a 4x4 post at each and one to the left of the opening to the stairwell plan on doing this to the studded wall show in the first picture as well as the finished wall in the background.
if I was to put 2x4 up agaist the recessed header as well the each ceiling joist as temp bracing and put itagaist the floor 18" back is that OK? Or would I need a better temp wall
|
|
|
 |
Home Repair & Remodeling Expert
|
|
Jun 11, 2008, 12:17 PM
|
|
|
OK you do not need to add that double header since there already is a double on the top side in the attic. You just need to support the existing header with your posts. Do not use a 4x4 rather get a sandwiched 2x4 nailed and glued to another 2x4.
|
|
|
 |
New Member
|
|
Jun 11, 2008, 01:24 PM
|
|
|
is a 4x4 post to weak for this type of use? Won't see the header,post or studs plan on drywalling over everything once it is all framed out.
|
|
|
 |
Home Repair & Remodeling Expert
|
|
Jun 11, 2008, 03:35 PM
|
|
|
4x4 isn't weak butit has a grain which can allow warping. Two 2x4s glue and screwed will not warp, both more strength than needed to hold up your header.
|
|
|
 |
New Member
|
|
Jun 28, 2008, 04:28 PM
|
|
|
Consult engineer about I steel beams
|
|
|
| Question Tools |
Search this Question |
|
|
|
Add your answer here.
Check out some similar questions!
How to support a load bearing wall, need engineer, cement wall
[ 3 Answers ]
I want to remove about 6 feet from an interior wall. The rafters run parallel with the wall but the reason I think it's load-bearing is because one of the trusses rests on the middle of the wall with a lateral x across it.
I have existing pictures and a drawing of "the existing" and what is...
Load Bearing Wall?
[ 1 Answers ]
How can you determine whether a wall is load bearing?:confused:
Installing half wall in load bearing wall
[ 3 Answers ]
We are attempting to make our kitchen open concept with our living/dining room by creating either a half wall or putting in a window (what is the correct name for that?) The wall is load bearing. Do we need a permit for that type of reno? What would be a realistic budget to set aside for that...
Load bearing wall
[ 3 Answers ]
Can explain to me about the concept of load bearing wall and the characteristic?
Replacing windows in load bearing wall.
[ 6 Answers ]
Hello - I am in the process of replacing all of the windows in my house, a few at a time. I am replacing the entire windows, casing and all, i.e. taking the existing windows out down to the rough opening. My contractor came out to measure the existing windows along with the marvin window guy so...
View more questions
Search
|






