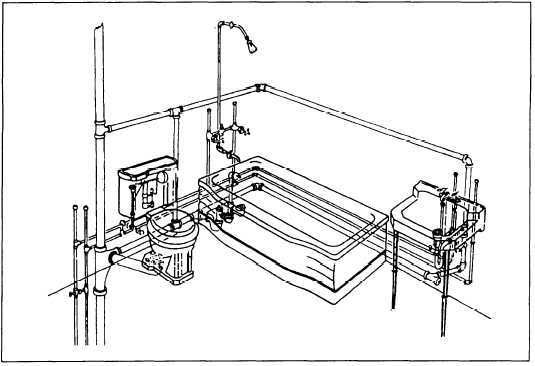 |
|
| Browse | Ask | Answer | Search | Join/Login |
|
|
||||
|
Typical bathroom group diagram
Tom,
I've been scouring the Internet for diagrams of what you've described as a "typical bathroom group" -- and the only one I've found so far is this:  I notice in this diagram, everything appears to be tied in to the main stack. What happens if there is another bathroom group on a higher floor that is also tied into this stack? Is it up to code to utlize the stack this way for a lower-level bathroom, or does a separate vent have to be installed? |
||||
|
||||
|
What happens if there is another bathroom group on a higher floor that is also tied into this stack? Is it up to code to utlize the stack this way for a lower-level bathroom, or does a separate vent have to be installed?
|
||||
| Question Tools | Search this Question |
Add your answer here.
Check out some similar questions!
I am wiring a new basement bathroom. I have created a diagram showing how I plan to wire it. Just curious if anyone sees any problems with the way I'm doing this? Thanks and hope the attachment shows up correctly!
I live in Florida, slab home and I'm adding a tub and laundry room. I would like to use a single 2" vent/drain combination to wet vent a 4 fixture bath group. Sketch is attached. My questions are: 1) Is the drain 1.5 to the p-traps then 2"? 2) Does the 3" drain transition to 4" at the...
Hello, I am planning to build a ½ bathroom (toilet and sink) in the basement and wanted to find out if I could avoid running vent for the waste pipe. Toilet will be located 3ft from the ejector basin, which is vented, and the sink vent will be linked with basin vent. Please see diagram below...
Hi there. Thanks for all the great info. I'm considering adding a second bathroom to my slab home in Florida. This will be on the complete opposite side of the existing bathroom, so tying into anything existing is not feasible (except water which I can pull from the garage). What I want to...
Venting questions about a second floor bathroom: 1) Can I install a 2" vent behind a WC (the WC is at the end of the line and the vent rises upstream of the WV) and then connect a shower and tub (separate fixtures) downstream from the WC and consider them all vented? 2) Can I drain a pair of...
View more questions Search
|




