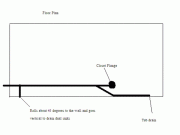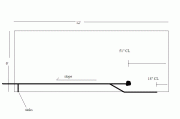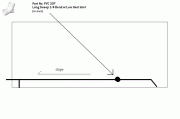 |
|
| Browse | Ask | Answer | Search | Join/Login |
|
|
||||
|
Would this be an appropriate way to set up the DWV for this bathroom? I had heard about wet venting from someone else and I want to know if this will work? I think the picture is pretty self explanatory. I plan on plumbing this bathroom with 3" and first hitting the sinks by rolling a reducing wye from vertical a little to the side and then going up into the wall to catch my vent T and then all of the appropriate drainage under the sink and the vent plumbing to the ceiling all with 1.5" PVC. After the sinks it goes to the toilet which was going to be nothing more than a long sweep 90 to the closet flange. Downstream of the closet flange I was going to put in another reducing wye to 2" directed towards the tub drain with a 45 degree joint in the middle to form the drain for the tub and serve as my wet vent... that is what I'm most concerned about... would that work? In typical fashion the tub will have a long sweep 90 degree to a vent T which will go up for my vent plumbing and then out to the trap followed by the tub drain hardware. Your help is greatly appreciated... Thank you!
 I hope you can make that out. To the bottom on the left is the sink drain and moving right is the toilet and then the tub drain. And this is a floor plan or bird's eye view... Thanks again. |
||||
|
||||
|
It doesn't make much difference which code you fall under. Your layout wouldn't pass code no matter where you live. You are discharging a major fixture past a unvented minor one and that's a no-no. To wet vent the tub tie it to the lavatory drain line. How far is it to the lavatory drain line from the tub trap? Back to you, Tom |
||||
|
||||
  Free Image Hosting by ImageBam.com So the first image is of the same setup but with measurements... I hope that helps. The second image is of an alternate setup using that particular fitting to the closet flange. And then also venting both the tub and toilet separately. A couple of questions... what are you defining as major (toilet)and minor (tub) fixtures or vice versa? And I think I already know the answer to this but this vent for the toilet is always placed downstream of the fixture correct? Would using that fitting in the picture be suitable in a wet vent application? Hope I'm not dragging this on but I just want to be sure... thank you very much for all who have responded thus far... |
||||
|
||||
|
I hate to be a bear on this matter but I'm super confused by this one. To make matters even worse I have the same bathroom on the other side of my living room that mirrors this, so whatever route that I go it'll need to be duped. Could someone take the time to diagram this for me please. I am a little confused by speedball1's response because the lav drains are approx. 10' away. Thank you to those who have answered thus far and to those in the hopeful near future. |
||||
| Question Tools | Search this Question |
Add your answer here.
Check out some similar questions!
I'm installing a wet bar sink in the basement and would like to tie into the drain (2”) that services the kitchen sink upstairs. It is about 5’ for the drain and I have no way to dry vent. Is it OK to use this drain as a wet vent and do I need to plumb the bar with a 2” drain because of the...
I had a question if some one could help answer. Say if you had a toilet with a 3 inch line going directly back into the wall with a tee that is the main stack for the bathroom group with a 3 inch vent. Could you run a lav. Drain into the 3 inch stack vent above the toilet and use the vent as a wet...
I'm in the process of remodeling a bathroom and need help with venting all of the fixtures (toilet/shower/lav). I was thinking on wet venting the shower and toilet from the lav's vent see the sketch below. I was told that this is possible (up to "code") if a 4" drain pipe is used for the water...
I was looking at a picture showing a wet vent for lavatory and the tub(both)... Is both OK? And is tub at least for venting purposes same as a shower unit? The vent comes down between the toilet and tub picking the lav drain first then proceeds to 2" line from tub to toilet then out. How far back...
I am adding a wet bar in my basement.Can someone help me with the way I should vent this.I do have an existing vent from other fixtures in the house.
View more questions Search
|







