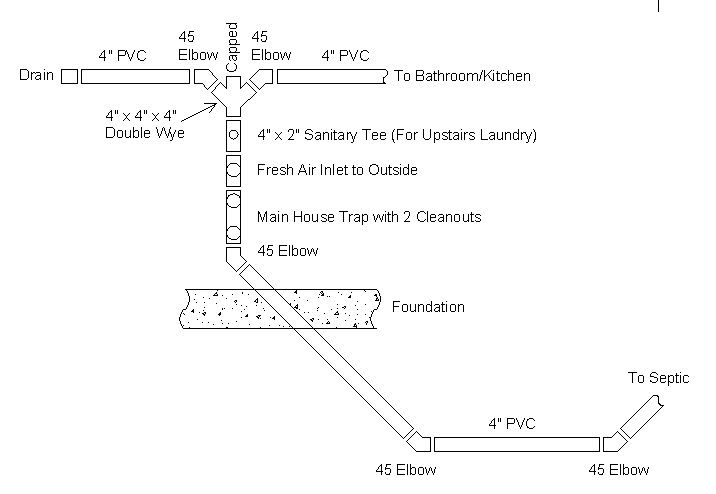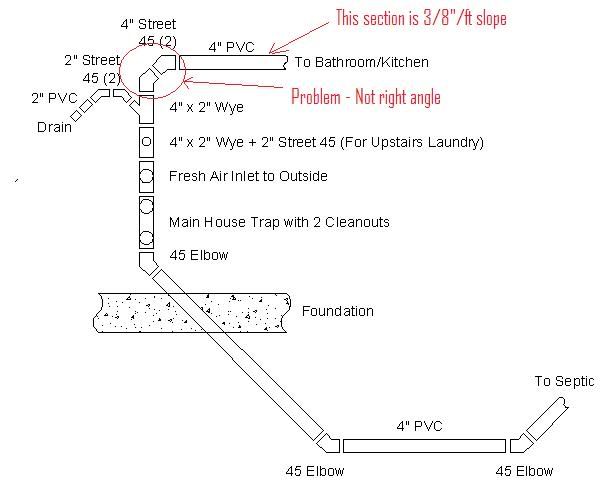 |
|
| Browse | Ask | Answer | Search | Join/Login |
|
|
||||
|
Thanks Tom for the help. So now that I have the initial work done on the plumbing, I have to get started with the rough-in plumbing. Attached is a picture of the next phase of the project. After the fresh air inlet, I need to go 90 degrees in both directions. One side will be to a floor drain in the boiler room and the other side will be to the bathroom/kitchen.
Can I use a double Wye fitting to do this? For the floor drain, do I put a trap under the slab? Should I keep the floor drain 4" throughout? 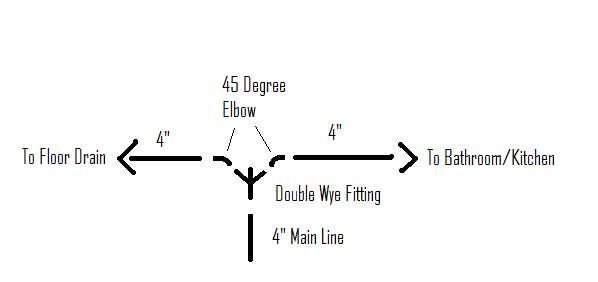
|
||||
|
||||
|
Can I use a double Wye fitting to do this?
That way the discharge from up stairs would flow past the floor drain instead of into it.
For the floor drain, do I put a trap under the slab?
Should I keep the floor drain 4" throughout?
|
||||
|
||||
|
I am not sure if this changes anything but this plumbing will only be for the basement. I might also include upstairs laundry later on though. Everything else from upstairs is tied into the existing septic system.
As far as the location for the floor drain, I really can't change the location because the main drain entered the home under the footing in the boiler room and that's where I would like the drain. I thought by having the main trap/cleanouts in that location would be best because it would be accessible and not take up living space and having a floor drain in the boiler room would be nice to have. Should I reconsider putting in a floor drain because its close to the end of the system where it exits the house? |
||||
|
||||
|
I wasn't asking you to move the floor drain very far. I was thinking of the velocity of the discharge coming down from above. I was thinking that if the floor drain wasn't connected in line with the discharge from above that it would be better coming off a 4 X 2" combo or wye on the main. That way the upstairs discharge would be slowed down and draining past the floor drain instead of into it.
Should I reconsider putting in a floor drain because its close to the end of the system where it exits the house?
|
||||
|
||||
|
I'm a little confused... should I come off the main with a 4x2 Wye to the floor drain -than- 4x4 wye to the bathroom/kitchen -than- sanitary tee up for the upstairs laundry.
Should I not use a Double wye? The only reason I wanted to was because it would reduce the amount of excavation/slab breaking. |
||||
|
||||
|
I was thinking of connecting the upstairs to the main with a long sweep or two 45's and a little farther down the line pick the floor drain up with a 4 X 2" combo or wye.
Do you understand my concerns about discharging almost directly into the floor drain? Regards, tom |
||||
|
||||
|
Funny, Tom.. without looking at your answer I drew up the same thing you recommended by revising his drawing! How's that for cool... ;)
Adkhkr... check out the drawing below. We want you to use a long sweep elbow (use 2 - 4" street 45s to make a long sweep 90) to turn the corner for the bathroom. Here, if left as double wye with a cap on the end when/if you need to snake the drain in the future from the house side of the house trap you would run into the cap...not up the bathroom drain line. That make sense?? With the long sweep 90 the main line can be cleaned with no difficulty. Let us know... MARK PS: I also noted that you need to change the 4"x2" sanitary tee you had on its back for the upstairs laundry as sanitary tee fittings aren't allowed to be used in this manner. Replace with a 4"x2" wye and street 45 looking straight up. Add a 2" cleanout as soon as you come out of the concrete. |
||||
|
||||
|
Wow, thanks for the great advice. I might actually be able to do this by myself with the help from you guys.
For the cleanout, is this what you are talking about? This would be in the vertical position like the picture and set just above the concrete floor. 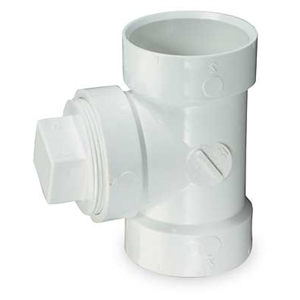 What do I look for in a floor drain? Is it basically a shower drain? Here is an updated schematic... I bought the fittings and I don't have enough room for the drain to come off the first street 45 so I need to put double street 45s to bring it back into the boiler room. Is this a problem? It should only be water going down there so I think it should be OK. Also, is it a problem running the 45s outside like that to the septic system? Is it too many turns/should I add a cleanout? 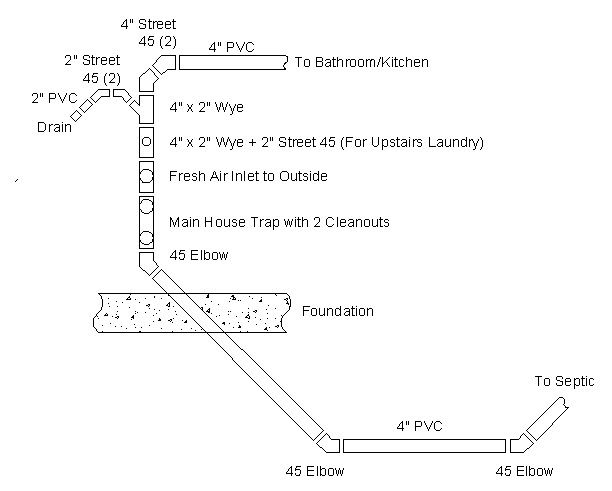 Thanks. |
||||
|
||||
|
The cleanout tee is exactly what I was talking about and it should be installed on the vertical just as it comes out of the ground.
The floor drain can be a PTRAP and a strainer assembly, or you could try to find a complete floor drain as pictured below. Be clear that the floor drain will have a tendency to DRY out and if it will remain unused most of the time it will probably be a good idea to pour a little cooking oil (or similar non evaporating fluid) into the trap to keep it from evaporating and letting sewer gasses into the home. FInally, the schematic looks perfect... ;) No need to change anything! MARK |
||||
|
||||
|
OK... so I'm still moving on the project and I got everything done in the picture with one problem. When I connected the 2 45's making the right hand turn I made the angle a little too steep. When I tried to connect the 10' length of pipe, the pitch was 3/8" per foot. I tried using a 22 degree elbow but that was too much angle and I didn't have enough pitch. I tried to find an 11 degree elbow but can't find it anywhere. Would an 11 degree elbow bring an 3/8" per foot to 1/8" per foot? If this does not work, how else can I fix the problem? Thanks. |
||||
|
||||
|
You can either cut the 45s and start again OR you can probably just leave the 3/8" per foot in this case. If you need to run the pipe out farther then you can gradually decrease that 3/8" back to 1/4" over the longer run... ;)
An 11.25 fitting is not easily found... only made by 1 manufacturer that I know of and it is really a pressure rated fitting... not for drainiage! MARK |
||||
|
||||
|
That 10' length of pipe comes down from upstairs correct? If so you should have enough velocity so the 3/8ths fall shouldn't be a problem. Follow Marks advice and you'll be just fine. Also you can save yourself a fitting by using a 4 X 2" combination, (Combo) in place of a 4 X 2" wye and a 2" street 45. Good luck, Tom
|
||||
|
||||
|
Yes... the bathroom and kitchen are in the basement. Well if they are groundless than I'm glad to hear it. I will get this section of pipe in, backfill, fill in the concrete and than work on the layout of the bathroom and kitchen. Hopefully my next post will be with plumbing layout questions for the bathroom and kitchen. Thanks for getting me this far. I was going to patch the concrete in the trenches that are done. Should I put a cardboard sleeve around the PVC coming up so the concrete doesn't touch the PVC? I thought I read that somewhere, not sure. Thanks. |
||||
| Question Tools | Search this Question |
Add your answer here.
Check out some similar questions!
I just had a plumber come out and they told me that my house trap is rusted/clogged and has tree roots in it. Their recommendation is to replace it (I totally agree) I'm pretty sure that the code in Allegheny county, PA says that you have to keep the trap. Unfortunately, the Roto-Rooter guy said...
Hi there. I found this site after researching house traps I live in Allegheny County, Pittsburgh PA We have a septic tank, and the water and sewage authority is requiring us to disconnect from our present (working) septic, And connecting to their sewage line, About 60 feet down a steep hill....
So, we built a new house, had a plumber do the rough in and run the water lines. Had another contractor build the shower base's for custom showers. I tiled one shower and it turned out gorgous. Then after using the shower a couple of times a horrible gas smell arouse, I thought it might be the...
Bought a 40 year old single story home in San Diego and we love it, except we get a sewer smell periodically outside (depending on weather, I guess). The smell is really bad. Had a plumbing come out and unclog a clog, and he mentioned maybe putting a P-trap on the our main line between the house &...
I have a horrible odor coming from the house trap. What could be the cause and what Can I do to correct it? Thank you for any suggestions.
View more questions Search
|


