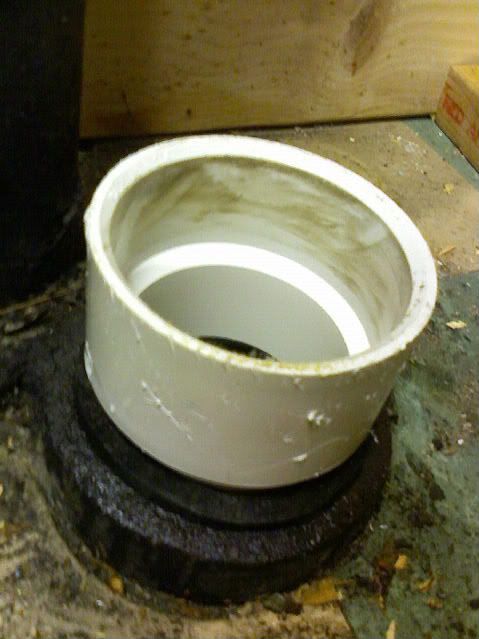 |
|
| Browse | Ask | Answer | Search | Join/Login |
|
|
||||
|
New basment bathroom
Hello,
Ok so I'm looking for some help with a new basement bathroom. Our home is a 1970's ranch, I am working on installing a bathroom into the basement, I was going to go with a Saniflo system for a full bathroom. However I had a relative come over this weakened and say that its pretty easy to install one once you cut up the cement, and I was never that confident in using a "crap" pump. So my question is this, the bathroom is going to have the waste pipe running right through it from upstairs, so distance is close to the waste pipe, once I cut up the cement what do I do, how do I cut into the iron waste pipe, I know how to cut in to it above ground but not bellow, the basement has plumbing running through it under ground for the utility sink and a half bath upstairs, and there is a stink pipe about ten ft from this stack. Im thinking about using a pump for the shower and sink still since I have planned for that and am confident I can do that, however I would like to do the toilet. And its a lot cheaper to use a conventional toilet. Thanks Here is a picture of the instlation... 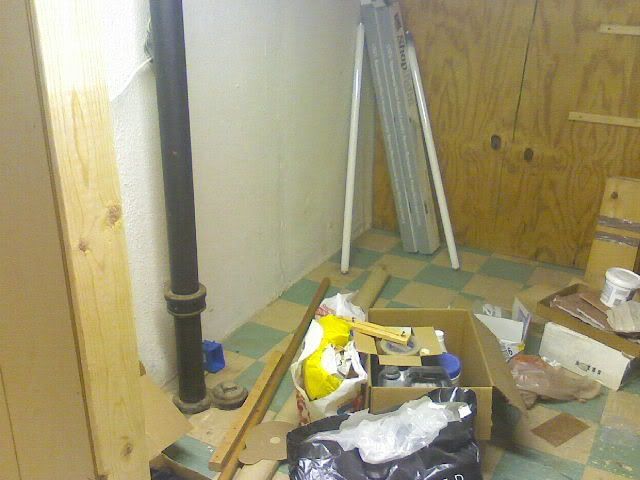 Notes: The tile is laminate tile , also the drain for a utility sink is inline with this waste stack in the next room over, as is another vent. I am suspecting that the pipe has an elbow that connects the lines? (relitive to this picture, the right side) also the basment has 2 drains built into the floor This waste line turns into a vent after the toilet on the first floor feeds into it, also the shower and sinks from above empty into it. |
||||
|
||||
|
It is doable... but it is lots of work, and lot of mess, for somebody who is not familiar with plumbing work and who doesn't have professional tools. Is there any way you could raise your floor 8" ?
Anyways: You will have to cut concrete to get to the pipe under the slab. Cut out chunk large enough so you can work with pipe cutting tools below the floor. Remove that clean-out "Y" that sticks up from the ground. ( Cut either 2" above the Hub or right below the Hub. Don't cut right at the Hub or you will have hard time connecting couplings ). You will probably have to cut off another 6" or so from the bottom pipe to compensate for the height of your 4"x3" closet bend 90. (Here, you have to pray that clean-out was not sitting directly on top of vertical-to-horizontal transitional fitting. If that's the case, than you would have to connect to horizontal pipe using slightly different installation approach) Install new 3" sanitary "T" with 2 - No Hub couplings. Distribute your new waste lines as per your new bathroom design. Once you've gone so far, you can probably run rest of the drains under slab. You can use ABS instead of Cast Iron under slab. ABS is cheaper and easier to work with... |
||||
|
||||
|
Hi MK:
As stated by Milo... you can do it if you want too. Most important when messing with a cast iron stack will be to support that cast iron stack before you even begin to think about cutting into it! Not only could you destroy your plumbing upstairs if stack falls after cutting into it, but could also get seriously hurt if plumbing came down on you... ok? This part is not to be taken lightly!! Here, once you expose pipe and are ready to cut into the stack you take some 2"x4" studs and you support under fitting hub at highest point above the floor (or use a riser clamp and post under this... see last pic.)... use 2 or 3 studs if possible and kind of hammer them in so tight between floor and fitting... ok? That being said, you will open the concrete to a 4 foot hole or so (rent a chipping hammer or similar tool), dig out to below the pipe and then use a sawzall with a LENNOX diamond cutting blade to cut into the cast iron stack. You could also use a ratchet snap cutter but I don't recommend it here as it can crush the pipe and make this a bigger job then it needs to be). You would cut a 3" no-hub cast iron sanitary tee fitting into the stack if cutting into vertical pipe. If cutting into horizontal pipe use a 3" no-hub WYE fitting. You would use shielded clamps or the 4-banded husky clamps to connect the fitting in between the cut sections of the pipe (see pictures below). You cannot use the two-banded rubber fernco couplings sold at home depot for this (see pic. Of last clamp). I say you open the floor up , dig around pipes and then post us a picture of what is happening under the floor. See what we can do from there... Let us know what you think! MARK |
||||
|
||||
|
New basment bathroom
This all sounds good... so once I cut up the cement, these pipes are buried under some dirt? Also if I need a 4tf space how do I have a spot to support the stack.
How much "waste" is possibly in these lines? What about the cement around the pipes themselves? How do I get that out of the way. And... should I use iron? Or pvc? So I made a drawing, its not the best. 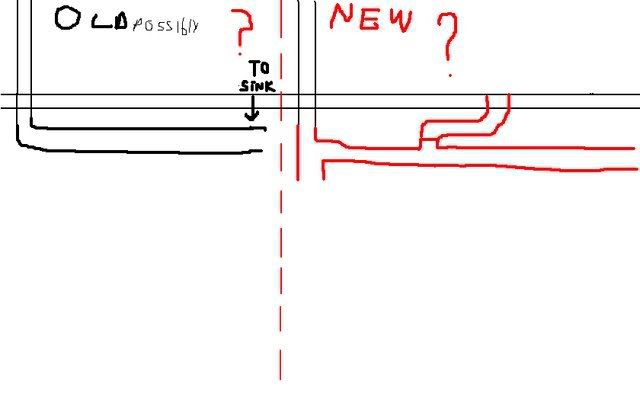 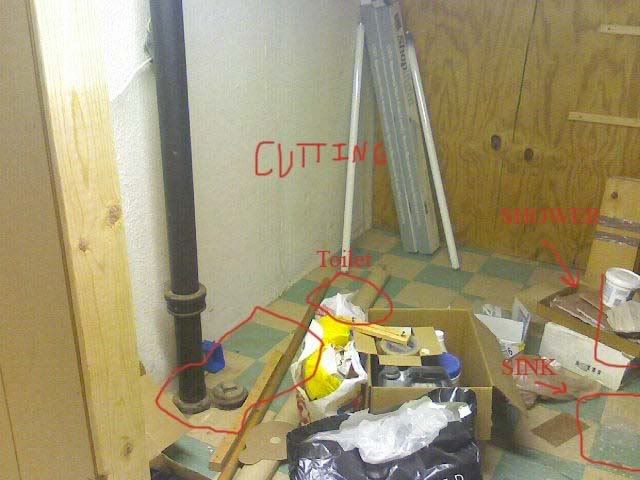 This is how I want it to be laid out... So I am wondering once I cut though do I need slope in my pipes for the drains and run to them to a "T" or do I branch the main pipe over to the shower and sink. Should I rase the base for the p trap under the shower? Or to the trap in the cement? Oh and about the new "T" what if this has an elbow to a mail sewer line? And where do I put the new cleanout if I'm cutting that out? Just for refferance... I am under 2006 Michigan Plumbing Code (IPC 2006) Thanks One more thing? How do I know if my seweage is gravity fed and if I need a backflow valve? |
||||
|
||||
|
1. Pipes are below the slab, in dirt, or bed of sand. Usually they will be about 12" deep and deeper. The deeper they are, the better for you..
2. Sewer pipes should be empty ( remember, they are sloped and all waste should travel through the pipes out, and away, from your house ). 3. Use PVC or ABS. It is very easy to work with and you can buy all fittings and pipe in Home Depot / Lowe's type stores 4. Nail piece of 2x4 x 24" long over the drywall, on the wall about 24" high from the floor, and behind the existing C.I. pipe. Make sure you drive at least couple of nails at each end of this 2x4 and into the wall framing member (stud). Than, take plumbers tape ( piece of flat metal strip with holes) , wrap it around the vertical C.I. pipe and tie it tight against this 2x4 using drywall screws. Double the support up for better grip 5. I don't think you need check valve. Your sewer is coming from above, changes flow from vertical (above ground) to horizontal (below grade) and uses slope to exit your property to towards City sewer. Therefore, you should have gravity type sewer system within your house... Open up your floor and post a photo. We'll take it from there. |
||||
|
||||
|
Ok so I talked to someone today that's does this regurly, they recommended, just build a base for the floor up since that will still leave about 7ft of ceeling height( from the drop ceeling), from there take the cap for the cleanout off atach a t and run my piping from there. Around under my new floor? What do you think is this a better faster cleaner aproach? They said 8" im wondering why i couldnt do 6"...
Is there a way I could thread in a iron "T"? Or use a pvc? Also would I need to build some kind of access to these pipes under the new floor? Let me know what you think of this Thanks again for everything... sorry for all the changes, just looking for all angels, |
||||
|
||||
|
I suggested the same thing in post #2. Ok, nominal lumber you will use will be 2x8" which actually measures 1 1/2" x 7 1/2" inches + 5/8" plywood on top as floor.
You cannot use 2x6" lumber ( actually 1 1/2" x 5 1/2" joists) because you need space to clear 3" bends + bit of slope towards the stack. Also, you have to cut the stack vent to attach San T. That will use some of your valuable space as well. That's why 8" step. Use PVC or ABS. Both are HomeOwner friendly. And cheaper too. No special tools needed. |
||||
|
||||
|
New basment bathroom
OK sounds good, so I'm thinking if I cut two inches above the floor coupling will this allow for the insertion of a pvc san T
On the floor I was planning to lay tile... between the sheathing and backer board plus the tile... about what another 1.5" maybe more.... and my shower walls are 78" should I cut these down to fit the room because I will no longer have 78"... its going to be more like 73" Why couldn't I just find a pvc iron threaded adaptor atach it to the san t and thread it into the clean out and then bring the clean out up to the new floor level.. . of course I would thread it first then bond it... Also can I use a angle adaptor with a smaller atachment for the shower... and then a horizontal wye at the shower drain for the sink drian.. the bathroom layout is a sort of you shape so it would work out if I could do it like this... Thanks |
||||
|
||||
|
Thanks... helped... since I have you here.. Do you know anything about pressure testing?? Is it nessicary or could I just pour a lot of water down a few times? Also I do have one other post on here if you get a chance,, the last post I made on the thread is what I'm looking for now also. Thanks so much |
||||
|
||||
|
Hi MK..
I didn't think the male adapter was going to thread into that cleanout... sometimes threads at cleanouts don't match any known threads of a fitting to adapt over to pvc because they don't want people threading fittings into them... ;) What fitting is that.. Is that a male adapter or a reducing coupling in the fernco donut? Is it a street reducing coupling? If one of the above, as good as it looks, this connection could very well leak later when placed under pressure (such as a full toilet flush). The fernco donuts are made to accept full size pipe not any of the other fittings I mentioned. You could try installing full size pipe in the fernco donut and then take off with sanitary tee and cleanout from there... Or you could install a manhoff fitting (see picture) and PACK that in using a little oakum and some lead (melt this in ladle or similar tool). Here, you pack oakum around joint to within about 1-1.5" of top of cast hub and then melt/pour lead to rim of cast hub... let cool and then pack the lead tight with packing irons (last 2 pictures). Tools can usually be rented for this. I hate to be a bummer on you... looks like you did some hard work there... but you asked if this looked like it would work and in my experience the fittings I mentioned first don't work with these donuts! I would hate for a sewer smell/leak to develop later down the road under that floor... so figure that we should take a little extra time here and discuss this so that we can be sure no issues later... hope you don't mind! Let me know what you can... ok? MARK |
||||
|
||||
|
Thank you massplumb... OK, don't think I'm not taking your advice and not listinening to you... because I am, But,, I was looking online for the adaptor that you were talking about, I found it to be called a soil adaptor, and I came across a an adaptor that's made for this and then it says to use plastic lead, they are both made by genova, I would send a link but the site froze up. Let me know what you think p.s. you are a good plumber, that was a male threaded adaptor. Later I did switch that with a portion of pipe, however I'm now thinking it would be better to ditch the rubber and go with a seal such as this one or the one you were talking about. Thanks Got the links, http://doitbest.com/PVC+fittings-Gen...sku-442747.dib http://doitbest.com/Water+pumps+and+...sku-419931.dib |
||||
|
||||
|
Hi Mk...
As a pro... I wouldn't use it because I have all the leading tools and lead and oakum on the truck! However, seems to me that this will be a very good choice for your circumstance! I especially like that the plastic lead expands as it dries! I say you go for it and then let it dry exactly as recommended then hopefully you can get this project up and running. I am planning on posting a basic idea of how to pipe this tonight sometime. I would love to know if wet venting is allowed in your area... any chance you could call a local inspector and ask him? Let me know... MARK |
||||
|
||||
|
Mark,
Not sure about the wet venting but that main stack is a vent and the toilet is going to be about a little over a ft away, however the do it best store here didn't have those items instock so I went over to the local plumbing store,, again, and happened to find a 3" galvinised adaptor for the 3" pipe,, the pice ran me 33 bucks but I'm sick of waiting on this crap... been 3 days now doing the same stuff, So now I'm using the galvnized adaptor threaded and I can thread my pvc male threads into this... and bam its solid, sealed, . If your drawing this up, note I have to use a ele right onto the toilet flange Thanks so much for the help I love this site |
||||
|
||||
|
MK...
Call local plumbing inspector and ask him if wet venting is allowed? Then tell me if anything connects into the vertical pipe from above... if it does then this is a waste stack at this point and toilet, sink and shower will need to be individually vented or may be possible to vent all from 1-2" wet vent... That is, wet venting will save significant time and money. Let me know more here... MARK |
||||
|
||||
|
Well I called up an inspector, they are going to call me back when they are avaible,,
There is a toilet and a shower and sink that feeds into this stack, and also there is a stack from the addition upstairs on the 2nd floor that feeds into this stack, the stack is a vent after the first floor toilet. Also the shower and sink are going to have to be on the sanishower system because I can't get enough height for the drains of those, I was planning to have that drain into a wye after the toilet in the piping... I think that wet venting is allowed because the utility sink has a wet vent... I think at least... here is a picture of the utility sink 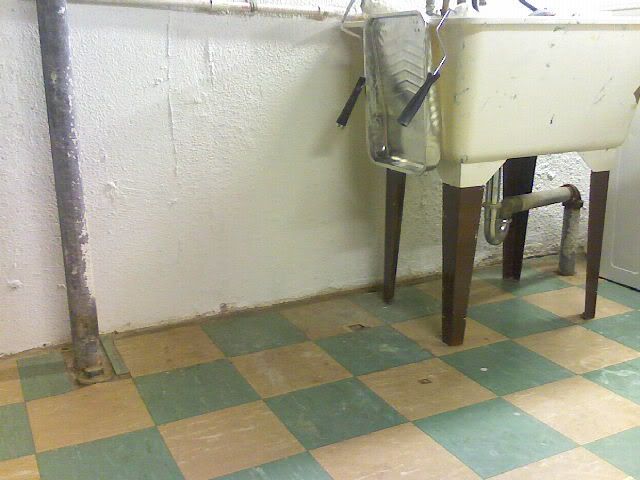 The pipe is going straight up to the roof, I know for sure it's a vent |
||||
|
||||
|
Hi MK...
The picture posted actually shows that the utility sink has no vent at all. For a vent to be a sink vent it must come off ABOVE the ptrap of a the sink. Clearly there is no vent coming off the top of the trap so this is an unvented fixture and should be fixed now if you have the chance... (just so you know anyway). You could install an individual vent as required and connect to other vents or you could also install a provent (see picture #1) here if not going to be inspected, but at least the provent would allow air to mix as utility sink drains AND allow air to enter into the system when water flows through that pipe to the left instead of pulling it from the trap of the utility sink and siphoning the ptrap dry and allowing sewer gasses into your home when the fixture (kitchen sink perhaps??) above drains (a health hazard)... so if get chance, at a minimum consider the pro vent (see picture #2)... *whew*... ;) OK...now what is this about using the sanishower system for the shower and the sink?? Great system...but why can't you get all this to gravity drain...?? Let me know more...ok?? Chat soon... MARK |
||||
| Question Tools | Search this Question |
Add your answer here.
Check out some similar questions!
I have water coming into my basment through the walls. Mainly where the wall meets the floor. How can I take care of this problem.
Hi... Just bought a house and the basement is not level. What can be done to create a level floor ready for carpeting. How much with labour and material would it cost?
I have a old house with a stone foundation, what's the best way to seal a stone foundation, we are getting leaks from a couple areas. Thank you Rob
Hello I have a couple of questions, first off I am building a bathroom in my basement. It is a new house only 2 years old there are two stubs in the basement. One is the small one which I am guessing is the toilet the other a large square hole filled in with rock. I am guessing this is for the tub....
I'm trying to fix a problem in my house. There is only one thermostat and it is on the main floor but heat rises! So upstairs is really hot! In the basement it's really cold! What is the best way to fix this? I am renovating the basement so I would like to fix this before I cover the ducts up. I...
View more questions Search
|



