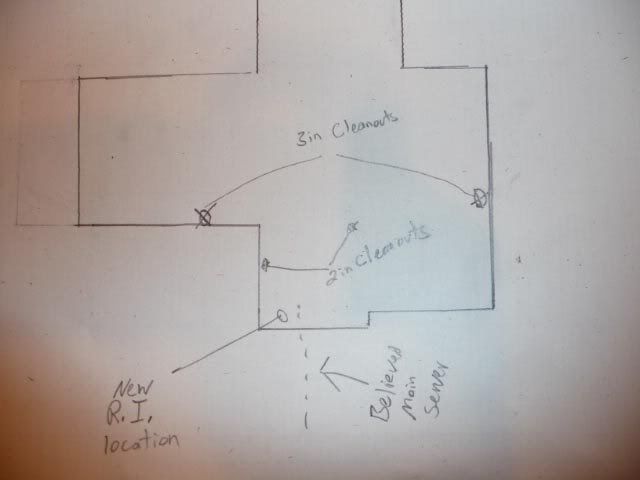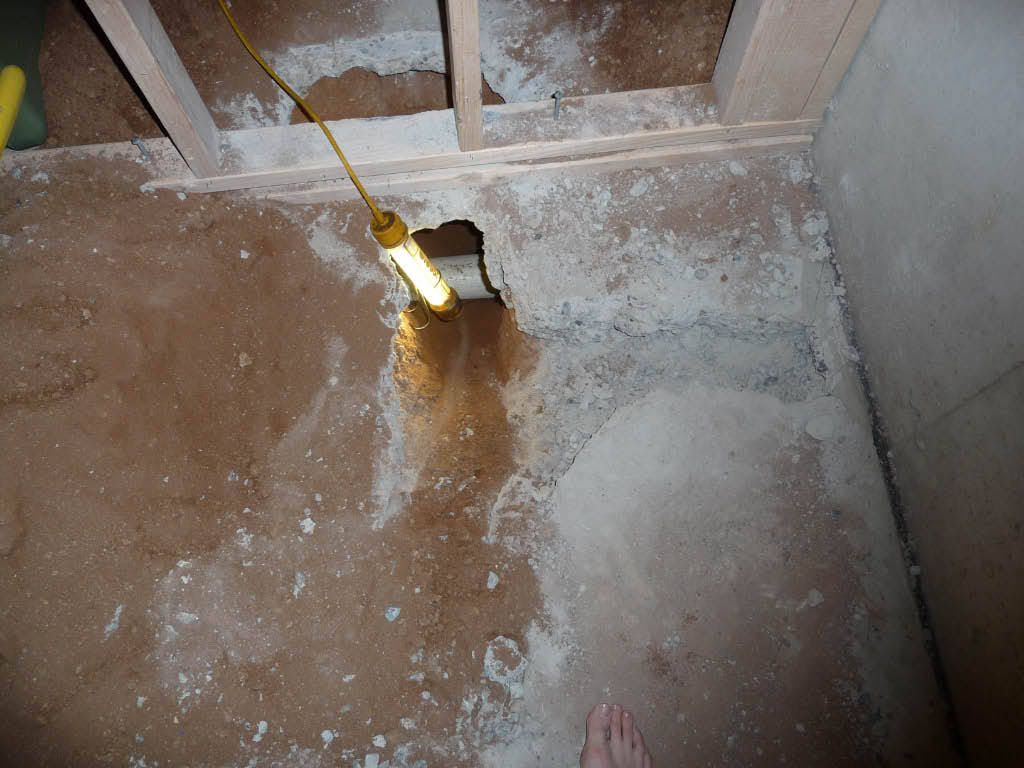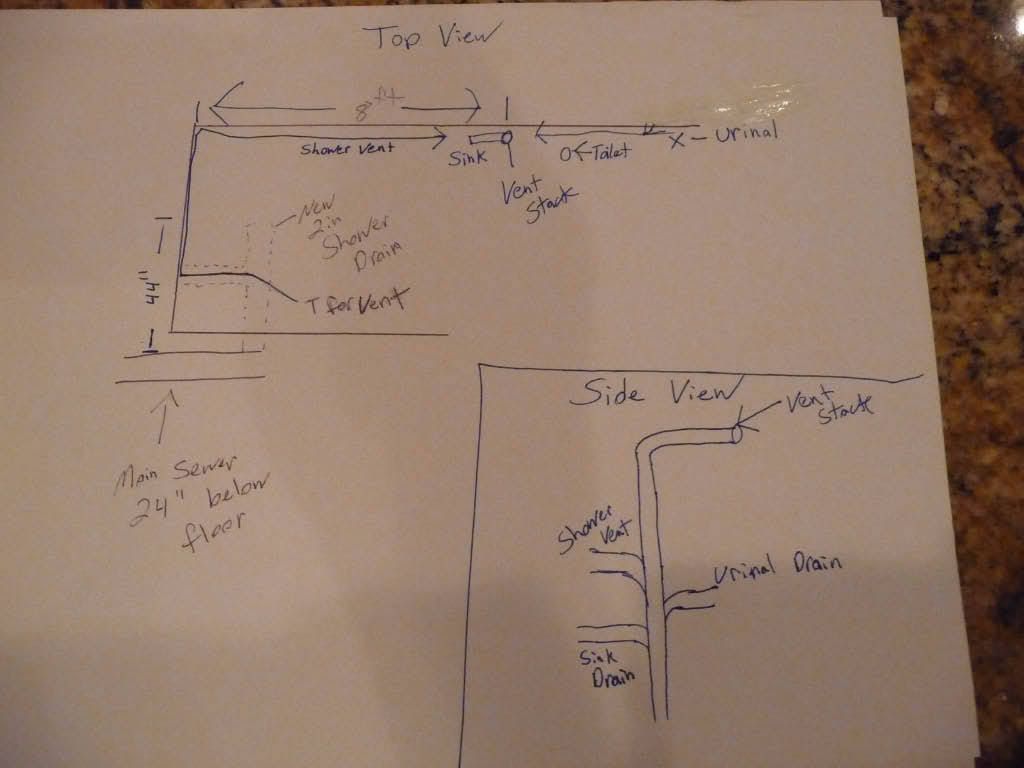 |
|
| Browse | Ask | Answer | Search | Join/Login |
|
|
||||
|
How to find the sewer pipe to add a rough in?
I don't want to put my shower where the rough in is at. Where I do want it I believe the main sewer line coming from the street is in the vicinity. Is there a tool that would locate this pipe? What kind of job is it to add a trap? Do I need to tie this in with a vent?
Thanks Lance |
||||
|
||||
|
Lance:
With any luck you can find the MAIN DRAIN CLEANOUT in the floor near the foundation wall... and then look to see where your main waste STACK comes out of the ground... and then if you will... connect a straight line between these two points. That should approximate location of the main drain line underground for you. Try this out first before investigating with expensive locating tools. If unsure, let us know and we will try to recommend best locating devices, etc. Let us know what you think... MARK |
||||
|
||||
|
I have two 3in clean outs and two 2in. The reason I believe the main sewer comes in the home at that location is because of a conversation I had with the builder warranty rep. My side walk settled there and he blamed it on the fact they don't compact the soil there as well due to the sewer line entering the home at that location. Can't always believe them though. Would you start knocking cement out based on that coversation or would you get some equipment?
Thanks 
|
||||
|
||||
|
HEY 68STING:
OK...somethings up here... Plumbing code requires all buildings that I know of to have a main drain cleanout within about 18" + of the foundation wall. This cleanout can be inside or outside and is usually 4". So, double check for that cleanout outside or I have to assume that one of the 3" cleanout is the correct main drain cleanout? If on city/town sewer, the main drain line usually goes out the front of the building (on the street side of the building). If on septic, main drain usually goes out back. If used to be septic but was converted to city/town sewer years later... then the main drain could go out back and then hook around to the front... just to make this fun for you! The 2 - 3" cleanouts are flush with floor...? Or are these 3" cleanouts at the base of a waste stack.. The 2 - 2" cleanouts....?? Are these in the floor or again, at the base of a waste line? You are looking for a large cleanout flush or just at grade of the floor. Let me know more... maybe we can get this! Mark |
||||
|
||||
|
I don't know of any clean outs out side the home (could it be buried)and the other clean outs I referenced are at the bottom of stacks. The only other drain I know of is in the floor by the furnace to drain condensation from the ac.
I see your point that there should be a main line clean out but I don't see one. Maybe I should call the utility company and see what they say. Also I'm on city sewer not septic. Thanks |
||||
|
||||
|
Hi again:
Code requires a main drain cleanout in all states that I know of... ;) May be that in your area the main drain clean out is installed at the base of one of those 3" vertical stacks. The 2" cleanouts could still lead to the main drain.. but if so, then cleanout must be outside BURIED in some way... like you suggested! I hate to see this be such an issue... can usually pin this down better. Look around... let me know what you think. |
||||
|
||||
|
I called the plumbing company that did work for the builder at that time. They told me to look for a blue or orange spray mark on the wall. I did find a blue mark so hopefully it's down there. On a side note he said some neighborhoods had clean outs outside and others didn't. Mine didn't I guess.
What's the best way to tackle this project. Should I score the concrete with a skill saw and then jackhammer the area out? Do I need to be careful when jack hammering or is the main below the slab enough to not worry about? Once the pipe is uncovered what do I need to do to add a shower rough in? Thanks |
||||
|
||||
|
Hi Lance:
Code requires that a full-size cleanout be installed either inside or outside the home so it needs to be somewhere near the main line.. or at the base of the waste stack nearest the BLUE spray mark? But that cleanout is there... I have never been in a home that did not have one... ;) Of course, there is always a first!! Let me know what you discover on this as you know more. Did you check on HKSTROUD'S QUESTION? May be that there is known information as he suggested. Also, if possible, maybe you can get that plumber that you talked to out to locate this line for you... I hate to see too much guessing when it comes to chopping concrete and digging!! You could also call a pipe locating company...worst case. In terms of removing the concrete, really depends on the thickness of the floor... Sometimes we use sledge hammer, sometimes an electric chipping hammer and then other times the large electric jack hammer. Never use a gas CUTOFF saw in a basement! Anyway, I figure you should rent an electric jackhammer and remove concrete as needed. Let me know if you want to discuss how to use this tool effectively... believe it or not, there are some tricks to it... ;) In terms of the underground piping (once located), you need to dig down below the pipe by 1-2 inches.. so don't dig until you find the pipe... dig down below the pipe PLUS an inch or two! Then you will want to cut into the pipe. If cast iron I would recommend using then newer Lennox diamond sawzall blade and sawzall to cut through the pipe... if PVC (white) or ABS (black) pipe you can just use an 8" metal sawzall blade to cut through piping. You will want to install a WYE fitting... depending on the size of the main drain line... you will want to install a 4" x 2" wye fitting or a 3"x2" wye fitting into the main drain line and run that 2" pipe to the new shower Ptrap. You will need a 1.5" vent for the shower and should be able to connect that vent into the 2" vent from the toilet or the 1.5" vent from the lavatory associated with this bathroom system... let me know if you understand this..? To install the wye fitting you will need either fernco clamps (see first pic.) or shielded clamps(see second pic.)... or I also like the 4 band clamps (see last. Picture). The idea here will be to install wye fitting and say an extra 4 inches on each side of the wye fitting and then bend the rubber sleeves of the clamps back upon themselves so you can simply drop/slip the wye fitting and pipe into place, bend rubbers into place and then install clamps and tighten down appropriately! Hope that made sense..? Let me know... MARK |
||||
|
||||
|
I found the pipe. If was below the paint mark. I wish I would have taken you up on your offer for tips on using a elec. Hammer. It didn't go easy. I would love any tips in case I need to use one in the future.
Here's a picture of what I have done so far.  And here's my plan. Can I use this vent stack for my sink, shower and unrinal? Let me know if this drawing makes sense. Thanks Lance 
|
||||
|
||||
|
I got them installed. Thanks again. I have another question about the shower drain. I'm going to do a custom poured shower pan and don't know how high to put the drain. Do I go flush with the floor? Do I just stub it up high until I pour the pan? Thanks for the quick responses.
|
||||
|
||||
|
If you pour your own shower pan than you need to purchase drain that fits this installation.
The drain consists of two parts ( it is like a shell). Bottom part mounts directly on your drain pipe rising from your trap. This part of drain has large, circular, flange that sits on your concrete slab. Then you have to water-proof the pan. You do it by either installing PVC liner or have it hot mopped ( latter done by a professional ). In both cases, water-proofing material installs over the bottom part of the drain. Then you set upper part of the drain on top of the bottom part. Secure with 3 screws / bolts provided. Look inside the drain. You will see the water-proofing material stretched over the drain opening. Take a sharp knife and carefully cut it out. Don't let it fall into the drain. Use needle-nose pliers to hold it while you cut. Now, you are ready for tile work. Drains can be ABS, PVC, Cast Iron or any combination of the three. Home Depot and Lowe's carry them. They have several different ways of attaching the bottom part to your drain pipe. Inspect the connections carefully. Select the one that you think you will be able to install yourself. The upper portion of the drain has set height. It is about 2 1/2" tall. Top of that drain is the top of the finished floor, including tile. You cannot ( or should not ) modify this height. It accounts for concrete under layment for tile, including proper slope, and thickness of tile itself. There are some drains that have upper part threaded so they can be raised / lower to accommodate your installation. They usually cost bit more. Important: No matter what brand / make / type / design of drain you decide to go with - it MUST have weep holes. Those are three openings in drain body allowing condensation within the shower pan to drain into your drain. Without weep holes your shower floor will be constantly wet, discoloring grout and tile. Eventually, it will fall apart. |
||||
| Question Tools | Search this Question |
Add your answer here.
Check out some similar questions!
Re-plumbing my house in NH and wondering what the standard drain/waste pipe locations are supposed to be for kitchen sinks, bathroom vanities, toilets etc... From the research I've done I need a 3" toiliet drain, 2" reduced to 1 1/2 for the sink and tub drains, and 2" for a shower stall. What are...
What do you need to do to install a sewer pipe clean out?
I read online that pvc pipe can be used for sewer drain but not glued together with conventional pvc cement. Instead of glue, to use some kind of hub with an o-ring seal in it. Am I just off my rocker or what? If they do need to be glued, how can I created a grade on a 90 degree elbow from the...
I want to install a new tub and shower in my basement. The old shower in the basement drained through a pvc pipe that ran on top of the basement floor directly to our floor drain. I have excavated a channel from the proposed tub site to the sewer pipe running from the first floor toilet to the...
Speedball or anyone who knows, We are trying to design and build a small pool house that will have a bathroom and some kitchen fixtures. Question I have: To figure out the slab elevation (height), what is the vertical depth below the slab surface that the sewer rough piping must be installed...
View more questions Search
|






