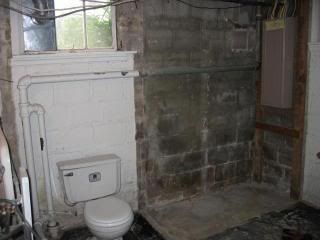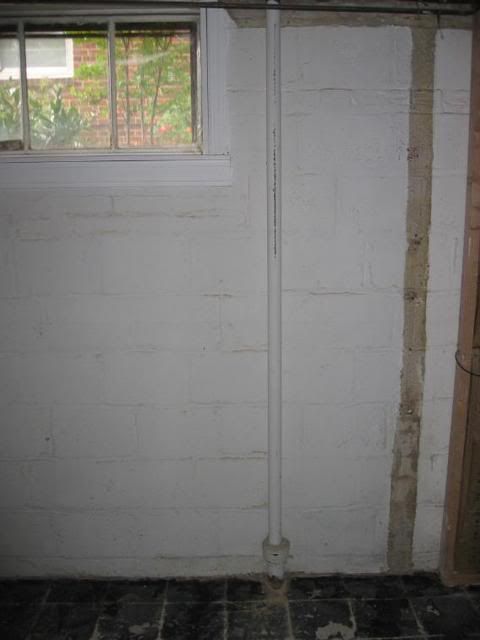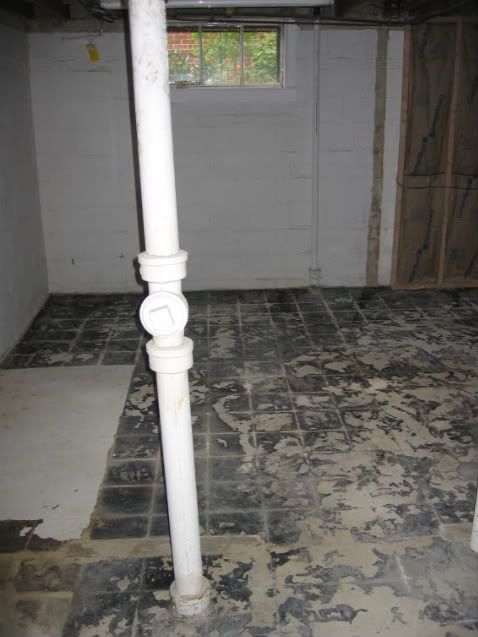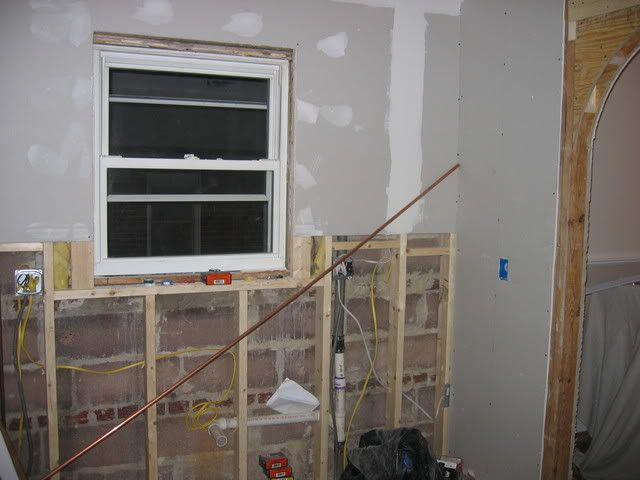 |
|
| Browse | Ask | Answer | Search | Join/Login |
|
|
||||
|
Basement layout feasibility - existing venting options
Good afternoon,
I had previously posted a message (months back) regarding adding a full bath to my basement during a remodel. Based on the feedback at that time, it seemed feasible with some work (digging up concrete, etc). Now I've demo'd the basement completely and I'm getting in to layout and design for the remodel. I need a rec room, laundry area, bathroom, and mechanical area. I don't mind digging in to the concrete to get to the main drain, almost anywhere I need to. It's the vents that I'm worried about. Unfortunately, it looks like the current vent going from the basement up through the house is in the worst possible location for where I'd like to put the plumbing for the bathroom. Here are three pictures of current plumbing. What I'd like to know is, what is the feasibility of using each of these for a full bath. Picture 1 - The existing toilet and utility sink drains, which are vented up through the house and out the attic. Unfortunately, this is basically right at the bottom of a stairway... not a convenient place for a full bath.  Picture 2 - The 2" drain from the kitchen sink, upstairs. This is an ideal location for the bathroom. Unfortunately, I do not have an easy way to tie in to this above where the kitchen sink is. Can this be used as a wet vent for a bathroom group? I think it can't, but would like to ask anyway.  Picture 3 - The main stack, drain for a 2nd floor bathroom group- I'm assuming this is out as a vent for anything... right?  Any advice, or even just confirmation of my assumptions, would be greatly appreciated. Please ignore the mess all over the floor, by the way! Thanks! -James |
||||
|
||||
|
Hi James:
They way I see it... at picture #3 you want to chop into the concrete floor and connect into the 3" underground cast iron drain pipe (using a wye/(1/8th) combination fitting and mission style/pro-flex transition clamps...see pic....these clamps acommodate the thickness difference between cast iron and pvc pipe) and run the new 3" pvc pipe over to the bathroom under the kitchen area. You will run that 3" directly over to the new toilet and you will install new tub and lavatory drain so that entire bathroom is wet vented off the lavatory vent (2" pipe). That 2" vent will run all the way upstairs at least 6 inches higher than all fixtures or may need to run the 2" vent up inside/through closet or similar to attic where you can connect into any vent 2" or larger. As you suspected you cannot connect into the kitchen sink drain pipe for venting purposes!! If the toilet plumbing in picture #1 is closer to the area under the kitchen then I would chop into that area and run new pvc pipe from there. That should get you started. I will be glad to explain the venting later...for now...idea is to connect into the underground cast iron and run new 3" pvc line over to general area of future bathroom. I will not be in during the day hours for the next few days, so post your response and then check back tomorrow night around 8:00 or 9:00... or maybe Tom (speedball1) or others will come in before then and add their two pence! Let me know what you think.. will repost tomorrow night. MARK . |
||||
|
||||
|
Thank you, I think you essentially answered my questions, and then some! Based on you answers I would like to ask a couple of followups:
Here's a picture I dug up of our kitchen remodel from a couple of years ago (a contractor did this work) that happens to show the kitchen drain. The area where the sink trap ties in to the vertical drain/vent appears to be right behind where my dishwasher is right now. I suppose if I pull the dishwasher out and cut in to the dryall, there might be enough room to tie in a vent coming up from the basement... six inches higher than the kitchen sink? Or six inches higher than where the sink drain comes in to the line?  Alternately -- is there a limit to how far a vent can travel horizontally? If I tied in to the drain as you described, and ran a vent up an outside wall a few feet, and then completely around the outside of the room... it would use a lot of pvc, but I could eventually tap in to that vent shown in picture 1. If I got rid of that toilet and sink, that vent going up to the attic would be unused. |
||||
|
||||
|
Hey James:
I am afraid that the vent from the kitchen sink upstairs is not going to be large enough to vent the basement bathroom... needs to be 2" vent from basement to attic...or may be able to use that 2" galvanized vent over by the old toilet by connecting onto it up in the joist bay with a shielded clamp or by threaded adapter (don't forget you can box some of the vent pipe out in soffit box to avoid some drilling if needed). There is no concern on how far to run a vent horizontal in this case.. just be sure that it maintains some pitch back toward the drain so any rainwater that gets down the vent will drain into the drain pipes!! And the key to venting is to always tie the vent at least 6 inches higher than the FLOOD LEVEL RIM of the highest fixture in a bathroom battery... i.e. the lavatory sink or kitchen sink. Let us know if more questions... MARK . |
||||
|
||||
|
Most codes allow only 1/3 of a vents overall developed length to be run horizontal. On a vent with a developed length of 60 feet, only 20 feet of that run would be allowed to be horizontal -- If the horizontal run exceeds 1/3 of the developed length, then you must increase the pipe size of the entire vent by one pipe size. |
||||
|
||||
|
|
||||
|
||||
|
Sorry to revive this thread, but I've been playing with my layout and had a follow-up question. Would the drain from the kitchen sink upstairs (which is not suitable for a bathroom group due to its size) be large enough to provide a drain for a laundry standpipe and/or a utility sink? Is it allowable to use this drain to wet vent a laundry standpipe, or would I have to tie it in 6" above the kitchen sink on the floor above? Just trying to consider all of my options. Thanks! |
||||
|
||||
|
I am afraid that you cannot wet vent a washing machine!
So looks like cutting into the kitchen sink drain line may work but you need to run the vent so it is six inches higher than the kitchen sink itself... like you said... ;) When you cut into the drain pipe for the washing machine be sure to install a DANDY CLEANOUT (see pic.) at the base of the 2" cast iron stack so you can snake the drain in the future! Good luck... and don't forget to cap that drain line in the kitchen. By your picture it is uncapped and that is unhealthy for you and family! If this helped please RATE THIS ANSWER. Thank you . |
||||
|
||||
|
If you mean it still needs to be capped, please let me know... Thanks! |
||||
| Question Tools | Search this Question |
Add your answer here.
Check out some similar questions!
Hello All, My question is about venting for a bathtub and toilet and the overall DWV layout. Can a vent pipe move horizontally while under the flood level of the bathtub? As long as I slope everything back to the drain I am thinking it will be OK, but I am trying to decipher a code book that I...
I am remodeling an existing bathroom in my basement and would like to know if the way I have this laid out is acceptable. On the drawing I have noted where a toilet flange is located. I was planning on tying the three inch line that will serve the tub, washer, and vanity into this 4". the toilet...
Hello. I've spent hours reading through old posts on basement bathroom rough-ins, and I'm definitely more enlighted now than I ever was. But... I have no experience with plumbing and am not confident that I understand all the information I have found on this board well enough to be sure what I...
I am reposting since my original already moved to the 3rd page Any help with the layout would be helpful. I would like to start tearing up the concrete this weekend if I can get this figured out. I would like to put in a bathroom in my basement and move the laundry area. The existing laundry si...
Can you all please look this over. We are just about ready to go with this project. I have just cut all of the concrete. Dug the hole for the sewage basin and I am now just wanting a review on this before I begin. This has been one long day of digging and cutting.
View more questions Search
|





