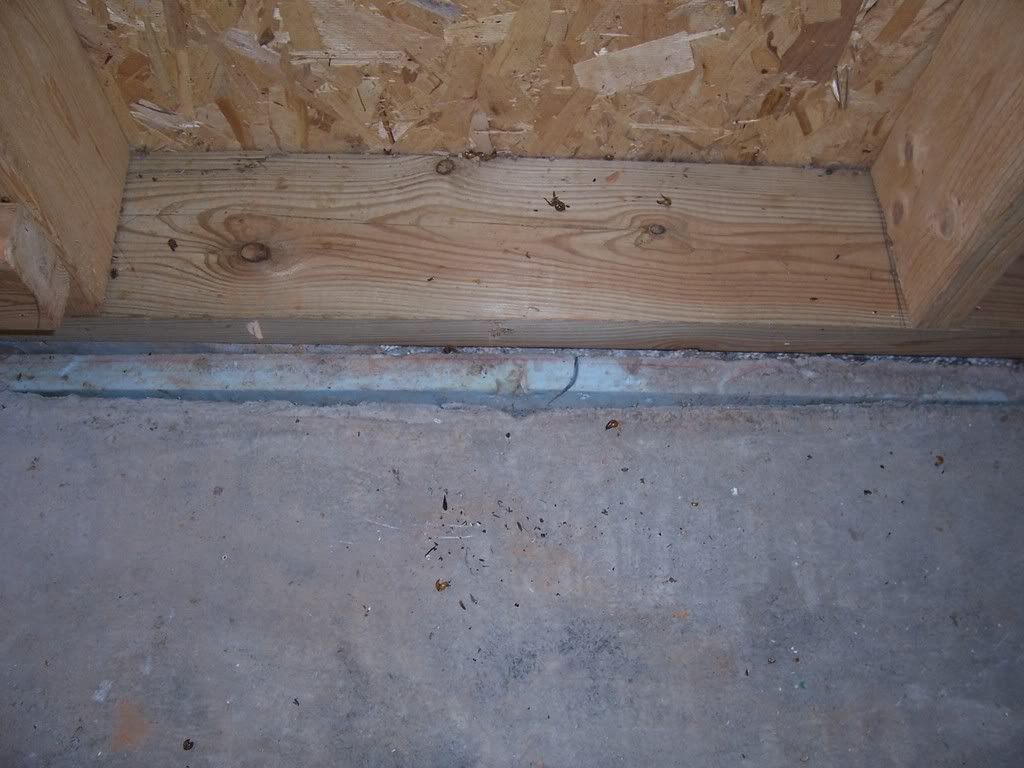 |
|
| Browse | Ask | Answer | Search | Join/Login |
|
|
||||
|
Foam Board Insulation around perimier of slab
I'm looking at finishing my basement. I have noticed that around all of the edges of the slab there is 1" blue foam board insulation between the slab and the wall/foundation. The only concern I have is the ability to attach a carpet tack strip close to the wall. Should I have other concerns? If the only issue is carpet, where does the tack strip go?
|
||||
|
||||
|
If you are going to finish off the basement then the 1"foam is not an issue. The building out of the foundation wall should cover that. The carpet tack strip nails down about 1/2 from the finish baseboard. This can vary if the carpet is juite back or foam back. The rule of thumb here is the width of the carper chisel to tuck in behind the tack strip and baseboard. Since you can see the foam I assume the walls aren't studded out yet I posted a site on the proper way to do basement walls it may help you pr it may not apply here. YouTube - Best way to insulate a basement 800x600 YouTube - Install Rigid Foam Insulation in Basement Video Signed 21 Boat If I Helped To Answer Your Question Please Rate My Answer |
||||
|
||||
|
Thanks for the answer. I need a little further clarification. I can see the foam board where the slab meets the poured concrete foundation. Some of the basement walls are framed, some are concrete. I planned on framing out away from the concrete walls, but was only planning on insulating between the existing 2x6 framed walls and covering with dry wall. Should I add furring strips to the existing 2x6's to extend them beyond the foam? Or, with dry wall and baseboard will I have it covered? There are also small gaps between the foam board and the foundation and slab, should I use sealant or silicone caulk to fill those? |
||||
|
||||
|
435 Good pic! Is the wall I'm looking at above grade. I assuming it is I know it seems like a stupid question but you used the word foundation which in my world means a basement wall below grade at any point and wood above that is a wall, Just on a side note hear I would rip out the foam board completely. Take a 6 mil plastic and tack that on the bottom of the 1 1/2 treated wall plate covering that whole edge. Let it go in the cleaned out trough 3"+ Then take a 3/4 PVC pipe, drill small holes in bottom of pipes. Set that in trough for a weep/water pipe. Face holes down. Fill the trough with 2 1/2 +crushed RICE mix stone. Leave about 1 1/2 inch to pour concrete to fill the rest to finish floor. Now you have the water weep part covered which use to be done in new construction but not too much lately to save money to finish it. You also now have the vapor barrier to stop moisture from the footer wicking into the concrete finish floor and have the weep set up to elevate water build up against the footer wood plate. Also let the concrete set up and there is backing/base to install carpet strip. Be a little careful on nailing the carpet strip to the 1 1/2 concrete I probably would use small tap cons to install strip so The new concrete won't crack. The vapor barrier started should be tuck taped against bottom plate to insure that its sealed at the plate and doesn't have a chance to get in the wall cavity insul So weeps in /. Proper vapor barrier / nailer for carpet in. any more questions post back. Signed 21 Boat If I Helped To Answer Your Question Please Rate My Answer |
||||
| Question Tools | Search this Question |
Add your answer here.
Check out some similar questions!
I've seen people on the Holmes on Homes TV show on TLC use a blue spray on foam insulation that looks like Great Stuff. Someone in my town is a dealer for something called Icynene. Is that the same thing that they're using on TV? What is the cost of that compared to standard fiberglass...
Presently there are three layers of aluminum with air spaces. Can I put bats directly over this insulation and what do I have to be concerned about.
I am insulating the upstairs of a cape cod and am trying to maximize the R-value without creating any moisture problems. The picture below illustrates my plan (the multiple layers of R-13 are due to framing issues which aren't shown). My question concerns the 2" Owens Corning Foamular...
I am building a new bathroom where the tub is on an exterior wall. The wall is masonary and I will be using cement board. However, what do I use between the cement board and the masonary wall. Also, is it o.k to use regular drywall in the other walls in the bathroom, or should I use a special...
View more questions Search
|




