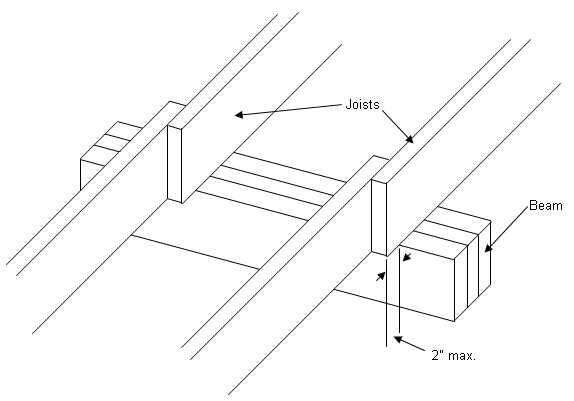 |
|
| Browse | Ask | Answer | Search | Join/Login |
|
|
||||
|
Floor joists spreading
My 1913 house has floor joists that are butted up on the main beam instead of spanning the whole length of house. There are a few where they are separated, one is nearly 4 inches gap between them. Can I "pull" them back together with large lags and washers or is there some other process for this. Thanks

|
||||
|
||||
|
More info: none of them are bolted or screwed together they just lay side by side.
Also the overlap on them is a little excessive, 6-8" on all of them. My guess is they got this way since on each one there is only 1 place that they are braced to each other |
||||
|
||||
|
Floor joists/beams are nailed at the box beam. This is the beam that runs around the perimeter of the house. The subfloor is nailed to the joists. In an older house the subfloor is probably 1x6 or 1x8 on a diagonal. At mid span there would be/should be bridging. This can be either solid or X braces.This is to keep joists perpendicular. If the floor beams are not perpendicular to the support beam/girder, then the bottom of joist can be moved to the perpendicular location and nailed to the girder. U can also bolt the joist together. The bolt should be put in about 2'' from bottom of joist. The space to be adjusted should be done slowly. Over a period of weeks. If u try to move to fast, they may crack. U will not be able to move the top of joist so as it rests against the joist coming from the other side of building. Hope this helps. Let us know Chuck The spacing at the top has been there since building was built. It was an adjustment made by carpenters during construction. |
||||
|
||||
|
The joists were never nailed to the main beam and the sub floor isn't nailed to the floor joists? Have the joists moved, in your opinion? Can you see dark or light marks that may indicate a previous position? If everything is parallel, they may be, as Chuck said, laid out that way from the original construction. Is there mid span blocking? If so, has that separated too? If there is no mid span blocking, I'd install some. If the subfloor is nailed to the joists, you will not be able to move the joists any closer without pulling out the subfloor or plate nails.
|
||||
|
||||
|
Comment on ma0641's post
The joists are not nailed to the beam, there really is no subfloor in this house its just 1 layer of planks that doubles as both, and it is fastened in places but not to every joist, otherwise I can't see the whole joist moving 2-3 inches top and bott
|
||||
|
||||
|
Zemuss Try to maintain the spacing at top of joist. Use a spacer the size of upper space and close in the bottom to plumb. I would use 1/4'' threaded rod with a fender washer and 2 bolts on each side. When cutting rod to length u need, have a bolt on thread on each side of cut. This can be used to repair thread by taking it off. A second way would be to use solid bridging near the girder and screw it in. The screws will hold better then nails. Use3'' #8 deck screws. Be sure to drill a pilot hole. As Brian stated, ''If there is no mid span blocking, I'd install some.'' This will keep joist plumb and take any bounce u have in floor out. Chuck |
||||
| Question Tools | Search this Question |
Add your answer here.
Check out some similar questions!
Our kitchen floor is sagging in places from 1/4" to 1/2". Is there a way to determine about how long it took for this to happen? Could the joists sag this much since September, 2007?
I removed my bathroom floor, toilet, and shower/tub combo due to water damage. Some of the floor joists have some water damage as well. In reading here about sistering floor joists, I should sister the joist two feet past the existing water damage on each end. When that is done, should I cut out...
Hello. In front of my fireplace there is a small tiled area. This is surrounded by hardwood which runs throughout the living room. The floor on the sides of the tile has dropped slightly below the level of the tile (about 1/8" or so). The wood floor around the tiles is also a bit spongy when...
Hi folks, hopefully someone has a very easy answer to this... We are about to remove 2 chimney breasts that are situated on the side of our house - they make for odd shaped rooms and as we've halved our space with a recent downsize, along with damp coming through, it seems like the easiest option....
What is the proper way to build up a floor to prepare for vinyl flooring? I'm building a mud-room in the garage attached to the house, 5' by 13' . Presently I have the joists installed and am ready for subfloor. I am planning to use 3/4" T&G UDL plywood, glued to joists with construction...
View more questions Search
|





