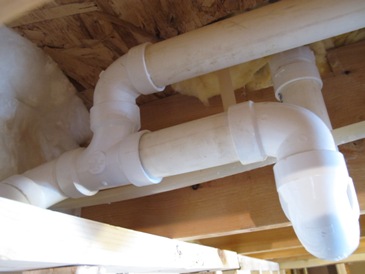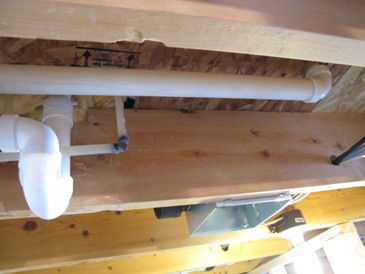 |
|
|
 |
New Member
|
|
Jan 3, 2016, 03:52 PM
|
|
|
Trap is below floor joist
I have a trap from a first floor bathroom that is a few inches lower that the floor joist in the basement, in which I plan on installing drywall on the ceiling. Is this a common problem. How can I raise the trap so I don't have to install a soffit around the trap?
|
|
|
 |
Home Improvement & Construction Expert
|
|
Jan 3, 2016, 04:15 PM
|
|
|
Show picture
|
|
|
 |
New Member
|
|
Jan 3, 2016, 04:31 PM
|
|
|
|
|
|
 |
Home Repair & Remodeling Expert
|
|
Jan 3, 2016, 04:32 PM
|
|
|
A picture would really help. We also need to know how deep your floor joist is, size of the pipe and what is it connected to.
|
|
|
 |
New Member
|
|
Jan 3, 2016, 04:57 PM
|
|
|
|
|
|
 |
New Member
|
|
Jan 3, 2016, 05:07 PM
|
|
|
9" Floor Joist, 1-1/2" pipe comes from first floor shower
|
|
|
 |
Home Repair & Remodeling Expert
|
|
Jan 3, 2016, 05:52 PM
|
|
|
That trap can be raised but you will then have an issue with the horizontal pipe that tees to the drain after the trap. It currently tees in from the top, if you left it like that the pipe will have lost its slope. You'd have to make it tee in from the side. Have you done much solvent welding?
|
|
|
 |
Home Improvement & Construction Expert
|
|
Jan 3, 2016, 05:52 PM
|
|
|
Aaaaaaa
|
|
|
 |
New Member
|
|
Jan 4, 2016, 06:47 AM
|
|
|
hkstroud:
Regarding the method you described in red, are you saying to connect the trap to the top pipe (vent)? If so, can I just shorten pipe on right, and go right into vent, making the trap sit right above pex line? Doing so would require me to put a cap on pipe where trap used to run. I'm just wondering if there is a way to avoid cutting out big pipe against the wall. The wall I built is tight against the pipe, and I may have to take out wall in order to have room to work with pipe. I'm not really sure how vent pipe works?
Thanks so much for your help. This is very helpful.
|
|
|
 |
current pert
|
|
Jan 4, 2016, 06:55 AM
|
|
|
Gotta put in my unprofessional and unsolicited two cents. I wouldn't dream of covering a bathroom trap. I wouldn't even put in a basement ceiling under a bathroom, period. So shoot me. (The plumbers here have always been nice but have shot me down on occasions... that's OK.)
|
|
|
 |
Senior Plumbing Expert
|
|
Jan 4, 2016, 07:12 AM
|
|
|
Hkstroud is DEFINITELY not saying that...
I think I have another approach anyway... far easier (I hope). Here, simply cut the trap out... cut the horizontal pipe going into the trap so it leaves about 3/4" to 1" pipe coming out of the tee fitting. Now, purchase a PTRAP with a union fitting and a couple of 45 degree fittings... may even need a street trap adapter (also called a desanco fitting). Next, install the PTRAP right onto the cut pipe and rotate it into the wall so it isn't sticking into the room... install the 2 - 45 degree fittings to offset the vertical pipe to the tub drain pipe coming down out of the tub. Install a simple "spring loaded" access door in the ceiling for access to the trap if/when needed down the road.
This should be a simple job of offsetting the vertical pipe going to the tub drain... make sense?
Mark
|
|
|
 |
New Member
|
|
Jan 4, 2016, 07:39 AM
|
|
|
Mark, I'm a little uncertain what you mean? So from the tee, there is a cut pipe (about 1") then what? A couple of 45s then the PTrap? How does the Ptrap get raised?
If I figure out a solution, I will install a access panel.
Thanks for your help
|
|
|
 |
Home Improvement & Construction Expert
|
|
Jan 4, 2016, 08:33 AM
|
|
|
Would like to see what is in the next bay and a look from the side.
|
|
|
 |
Senior Plumbing Expert
|
|
Jan 4, 2016, 11:09 AM
|
|
|
No, install PTRAP directly onto the 1" piece of pipe coming out of the tee fitting... this will not raise the PTRAP but by swinging the PTRAP into the wall (you'll have to cut the top plate of the wall) it takes it out of the room... NOW you install 2 45 degree fittings to offset the VERTICAL pipe going from the PTRAP to the tub drain assembly. This is by far the easiest solution...
|
|
|
 |
New Member
|
|
Jan 4, 2016, 11:31 AM
|
|
|
  Attachment 48110 Attachment 48110
hkstroud: Yes, I'm pretty sure the pipe in the second picture is a vent pipe.
|
|
|
 |
New Member
|
|
Jan 4, 2016, 11:37 AM
|
|
|
Mark:
I don't know if the first picture was deceiving. Based on the new pictures, tell me if your idea still makes sense. I think if I connected the trap directly to the cut piece and spun it inward, I still think it would not be out of the way? Unless I'm still not understanding.
Thanks to everybody for all of the help.
|
|
|
 |
Home Improvement & Construction Expert
|
|
Jan 4, 2016, 12:25 PM
|
|
|
Is this a tub wast or a shower waste?
|
|
|
 |
Senior Plumbing Expert
|
|
Jan 4, 2016, 12:56 PM
|
|
|
Tub waste, for sure, Harold.
So the face of the tee fitting sits just about flush with the wall... ugh... my idea won't work here, sorry.
Because all fittings involved here are cemented together with no pipe in between fittings this means that WYE fitting in the large pipe will need to come out and a new wye will need to be installed. Here, the 90 coming off the wye will go almost tight up to the joist and then pick up vent pipe and PTRAP to finish up. That should raise your PTRAP high enough. The tee fitting for the vent will probably only come off the tub drain at a 20 degree angle, but that will be OK here as long it rolls above the centerline of the drain pipe.
|
|
|
 |
Home Improvement & Construction Expert
|
|
Jan 4, 2016, 01:04 PM
|
|
|
Mark
Please check me out here.
|
|
|
 |
Senior Plumbing Expert
|
|
Jan 4, 2016, 01:35 PM
|
|
|
If I understood, Harold... Breaks at least one code (sanitary tee fitting can't pick up PTRAP on the horizontal) or two (vent needs to roll above center line of drain pipe with PTRAP on it), but it would get the PTRAP up with little work and I'm sure the drain would work fine!
I wonder if an AAV is acceptable in his area? If it was legal (which I doubt)... sure would save a lot of work!
|
|
|
| Question Tools |
Search this Question |
|
|
|
Add your answer here.
Check out some similar questions!
If don't have floor trap in toilet room how to solve the floor trap problem
[ 4 Answers ]
We have separated toilet and bathroom in my hdb flat. There's not provided floor trap in our toilet room. Now we have to make a hole in the wall between toilet and bathroom and the water flow from this hole to the bathroom. But not all the water are not flowing to the bathroom. Can you help me to...
Floor Joist repair
[ 1 Answers ]
Hi, am currently in reno my recently purchased house and a lot of work is need. Right now some of you might know I am getting help in replacing the plumbing through out the house. In the pic below is where the floor joist was cut for piping. The floor joist that been cut through completely has drop...
Floor joist
[ 3 Answers ]
would sistering a 2x6 onto a old 2x6 be as strong as a 2x10 that should have been used? 24" on centers 14' span
Floor joist sizing,
[ 6 Answers ]
I have sistered on 2 x 8's to my existing attic floor. It originally was framed with 2 x 4's and then 2 x 6's were sistered along to them. All the 2 x's are resting on the top plate. It feels sturdy enough to lay subflooring onto, but it is a twenty foot span. Will this be adequate?
View more questions
Search
|








