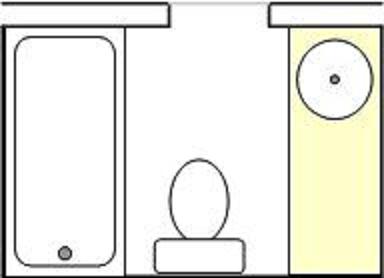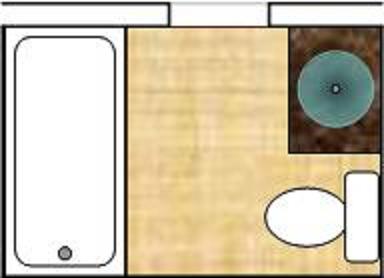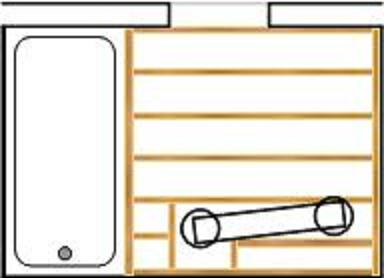 |
|
| Browse | Ask | Answer | Search | Join/Login |
|
|
||||
|
Move toilet 3 feet over concrete slab, building platform
I know there have been many other posts about moving toilets, which have been quite helpful, but I'm posting this to get additional info for my particular project.
The renovation is for a 60"x90" bathroom that currently has an unnecessarily large vanity and the toilet as a focal point. See picture below: Current Layout: Inefficient use of space with large vanity and toilet too much of a focal point.  I would like to remove and replace the vanity with a smaller 30" vanity and move the toilet 36 inches perpendicular from it's current location. See picture below: Proposed Layout (Vanity and Toilet installed over platform): 30” wide contemporary vanity with raised bowl, better flow.  The subfloor is concrete slab (I live in a 2nd floor condo with neighbor below) and the plumbing is all PVC. Because busting up the concrete is not an option, I would like to build a raised wooden floor to accommodate the new plumbing necessary for this project. I would like the platform to be as low as possible without compromising the integrity of the system. I've seen in other postings that a 1/4" drop per foot of run is required for the pipe. For my project I will be moving the toilet 36" so I guess this means I will need 3/4" of vertical drop from the new flange to the old flange. So far so good. My questions, however, are: 1. Exactly what plumbing fixtures will I need to adapt to the old flange and install a new one? (A detailed list would be great as I will take it to my local plumbing supply store to get the exact items.) 2. How much additional vertical space for the platform height will I need to factor in for those fixtures? My initial thought was to frame the platform with 1x4's (leaving 3.5 inches between slab and platform) but I'm not sure if that will leave enough room to house the appropriate plumbing fixtures and 3/4" drop. 3. Should I use 1x6's instead (giving me 5.5 inches of space)? If the platform must be taller than that, I will probably scratch the project as it would then require multiple steps to reach the platform. Here is a picture of my pre-planning design of the joists to support the platform: Pre-Planning Design: Initial thoughts are to use 1x4's (or 1x6's if necessary) to build a frame for the platform spacing the joists approximately 10 inches apart and working around the new piping and plumbing fixtures.  Once the platform is built, I plan on tiling over it with expensive limestone tile to make this a permanent installation (meaning the only way to access the new work in the future will be to demo the expensive new platform). So obviously I want to be sure the 3 foot extension is perfect - no leaks or drainage problems. Thanks in advance for any and all input. Josh "Inspired-Do-It-Yourselfer" |
||||
|
||||
|
"I will need 3/4" of vertical drop from the new flange to the old flange."
If you're really tight on elevation then drop to 1/8th. to the foot. "1. Exactly what plumbing fixtures will I need to adapt to the old flange and install a new one? (A detailed list would be great as I will take it to my local plumbing supply store to get the exact items.)" You will need to cut out the old flange and glue in a quarter bend and point it to where you wish the new toilet to go. Then pipe over to the location the new bowl will set and glue in a street quarter bend 11 1/2" from the wall to the center of the street ell. Put in your platformed floor and glue in a flange and secure it to the platform. That's all there is to it. "2. How much additional vertical space for the platform will I need to factor in for those fixtures? My initial thought was to frame the platform with 1x4's (leaving 3.5 inches between slab and platform) but I'm not sure if that will leave enough room to house the appropriate plumbing fixtures and 3/4" drop. Before you purchase any fittings measure a PVC quarter bend for overall size. Can your bathroom stand a 6 or 7 inch platform? Let me know. Tom |
||||
|
||||
|
Speedball, thanks for the quick response!
The ceiling height is 8 feet and so a 6 or 7 inch platform won't be a problem (as no one I know is taller that 7 feet!) Regarding cutting out the old flange, I have never done that before so is there anything special that I need to know - any specific tools, chemicals, procedures, etc. After a little research online, I've finally figured out what a "quarter bend" is - I guess it varies from a standard 90 degree elbow in that it's a more gradual turn. Based on your input above, I will purchase: 1 - 90 degree 1/4 bend elbow (to glue into the existing waste pipe once the old flange is removed). 1 - appropriate length of pipe (to connect the two new fittings). 1 - 90 degree 1/4 bend street closet elbow (to connect to the end of the pipe where the new toilet will set - 11.5 inches from the wall). 1 - new closet flange (to install over the new platform and onto the 1/4 bend street closet elbow). With 90 degree fittings at each end of the pipe, is there a special technique used to achieve the appropriate pitch in the line or do I just slightly angle the fittings when gluing them to the pipe? I guess I'll find out if I need 3" or 4" fittings when I pull the toilet up. Also, when shopping for these items I will measure the quarter bends to determine appropriate platform height. If I got anything wrong, let me know. Thanks! And thanks again for the quick response! |
||||
|
||||
|
"After a little research online, I've finally figured out what a "quarter bend" is - I guess it varies from a standard 90 degree elbow in that it's a more gradual turn."
A quarter bend,(1/4 bend) is just another way to say 90 degree elbow. You're thinking of a short sweep. "is there a special technique used to achieve the appropriate pitch in the line or do I just slightly angle the fittings when gluing them to the pipe?" Place a torpedo level on the face of the fitting and just crack the bubble. That will give you a little over 1/8th to the foot. "I will measure the quarter bends to determine appropriate platform height." Start at the old closet bend. Take a 90 and set it on the floor. Then measure from the floor to the very top of the hub. Since the old closet bend should terminate at floor level subtract one of the hubs and that should be your starting elevation. Add 3/4 or 3/8ths" for slope on the pipe and figure in the measure to the top of the street ell and you'll have your platform elevation. Good luck, tom |
||||
|
||||
|
Hi there Josh,
Everything looks good to me. As we discussed, the only thing I would suggest would be (if space permits) a long sweep from the new flange to your new horizontal run. I've installed toilets in very tight spaces and have run into problems with the toilet clearing itself properly with a short 90 immediately after the flange. You should be a-ok with a short 90 at the vertical drop into the old flange however. How much room you have will dictate this, and if you absolutely can't fit it, get one of those large bore toilets to try to counteract the slower speed of the flush. As speedball stated, you don't need a whole lot of pitch. In fact, a little is better than a lot. Too much pitch and your water will outrun the waste, leaving it in the pipe. Just running the bubble past your level line will give you all you need. Finally, looking at the drawing, if your supply line exits below the new floor, just route it to where it's needed and stub it through at the new location. There are likely to be a hiccup or two, but nothing that can't be worked around in my opinion. I wouldn't worry at all about starting the project. You should be sitting a few inches higher in no time at all :) The last thing I would suggest would be to use a bead of liquid nails between joists > old floor and joists > new floor. I'd also use screws to fasten the new subfloor as opposed to nails. If you double up on the sub floor, puts a (thin) pattern of liquid nails between them as well. I'm often accused of going overboard, but I can't express how bad it sucks to walk across your newly finished floor and find a squeak :) Thanks, Json |
||||
|
||||
|
Thanks Json. A point of clarification for anyone reading this post: The 1x4's and 1x6's discussed in numbers 2 and 3 in the first segment are actually 2x4's and 2x6's. Also, read the following comment from Json as a precursor to his first response (above).
> Hi there Josh, Sorry for the delay in replying. How much trouble you have to go to depends somewhat on how lucky you are :) : 1) Fittings: If everything is a straight shot, you're going to need at a minimum a new flange, a 3"90 some 3" dwv and a 3" street 90. Here's where the luck comes in. The hardest part plumbing wise is going to be tying your new plumbing into the old. You sometimes have to get creative to marry the two, as you can't use a standard fitting because the concrete prohibits you from sliding it over the existing drop, so you need an interior fitting to go into the current closet drop. You can usually find repair couplings in hardware stores that will allow you to slide it into the current pipe(after cutting off the old flange). If you're very unlucky, they used a flange that slides inside the 3" drop, in which case, you'll either have to grind the fitting out with a dremel or something of the sort, or you'll have to break enough concrete around the pipe to allow you to fit your new 90 on. Another thing to think about is that code and common sense requires that you use a long sweep 90 at your new flange, although you can use a short 90 at the old flange. This may be confusing, but to explain; anytime waste moves from a vertical drop to a horizontal drop, you need a long sweep 90. This allows the waste to keep it's speed up. If you put a short 90 in it's place, you may have a problem with the line clearing(toilet not completely flushing). You can use a short 90 at the old flange because going from horizontal to vertical drop, you don't have that issue. Why do I mention this? Look at the difference in space that each takes up when you're at the hardware store, then look at #2, specifically, the height of your floor joists :D 2) Floor joists: You're not going to get away with 1x4's as they're actually 3 1/2" tall, which is less than the size of the pipe after the fittings. You would have to use 5 1/2" tall, and I advise strongly against using 1xanything, as your floor will feel flimsy when you walk on it. Use 2x, as the cost difference is minimal, and the added weight makes it feel like a real floor. Once you've done that, you can drop double 5/8" or 3/4" ply for the floor. It will then be sturdy enough to lay tile or marble on. 3) Supply lines. If your current supply line exits from the wall, you can cut the wall open to move it where you need it to be(up & over). If it exits from the floor, put a 90 on it, and run it through the floor joists to get to where it needs to stub out. Hope this helps you. It's a time consuming project, but when it's the only way out, it's a great way to go. thanks, json > |
||||
| Question Tools | Search this Question |
Add your answer here.
Check out some similar questions!
I am planning a bathroom remodel with a limited budget. My house has a concrete slab foundation. I would like to either move the toilet entirely to a new location or rotate the toilet 90 degrees. Would this require extensive plumbing renovation? Lily
How far do I go out from the exterior wall? What do I cut the concrete with? Thanks!!
Hi, I have a second floor bathroom that is 6 feet wide. Toilet is on left side wall and looks to be a foot away from wall. I want to move toilet to the right side wall. So this would require a move of about 4 feet. Two things need to happen of course: water supply must be available and the...
Hello, This is a great forum. I was wondering if you could offer me some advice? I am converting part of my garage into a bathroom. I will be busting up the concrete and running a new 3'' pipe for the toilet. My question is regarding the vent. How far away can I be really? There is an existing...
View more questions Search
|





